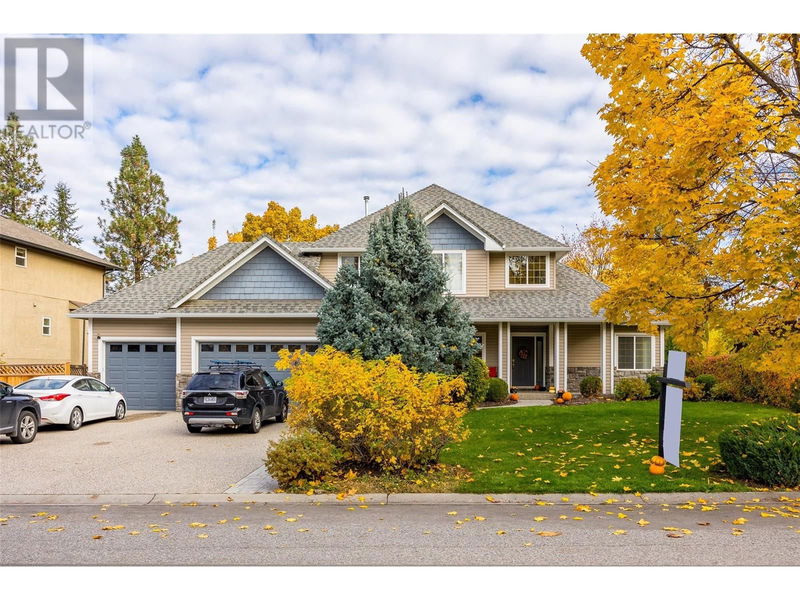重要事实
- MLS® #: 10323445
- 物业编号: SIRC2073154
- 物业类型: 住宅, 独立家庭独立住宅
- 建成年份: 1999
- 卧室: 5
- 浴室: 3+2
- 停车位: 7
- 挂牌出售者:
- Coldwell Banker Executives Realty
楼盘简介
Imagine relaxing by the pool at what feels like your own private estate... This property truly exudes that estate-like ambiance with its large sprawling lot and a home that is beautiful, practical and comfortable. Crawford Estates is a highly sought-after location because of its large private lots and impressive homes. As you pull up to this one, you will understand why. Step inside and discover a home that is both warm and inviting. It has been recently remodelled (including a brand new kitchen!) to an exceptional standard to give the charming interior a touch of modern! Your eyes will follow the natural stone fireplace up to the vaulted ceiling. Large windows allow natural light to flood the home, enhancing the feeling of spacious luxury. Imagine creating culinary delights in the kitchen as your guests gather around the fire. Step outside to find a private oasis where your friends and their children will want to come and create lasting memories. Step back inside Inside and you will find the generously sized rooms and even in the lower level there are high ceilings and large windows. There is ample space for everyone in the family to live, work, and play. You are just minutes from the best schools, beaches, and wineries, and you can keep a convertible in your third garage to explore these destinations in style. Are you ready to build your family legacy in your own estate home? (id:39198)
房间
- 类型等级尺寸室内地面
- 洗手间二楼6' 8" x 7' 3.9"其他
- 卧室二楼10' 2" x 11' 8"其他
- 卧室二楼10' 9" x 13' 5"其他
- 家庭办公室二楼13' 9" x 11' 2"其他
- 储存空间地下室3' x 6' 6.9"其他
- 洗手间地下室5' 9" x 6' 3.9"其他
- 洗手间地下室8' 3" x 8'其他
- 卧室地下室12' 3.9" x 14'其他
- 卧室地下室14' 11" x 14' 5"其他
- 健身房地下室12' 3.9" x 17' 6.9"其他
- 康乐室地下室21' 2" x 16'其他
- 其他总管道29' 9.9" x 26'其他
- 门厅总管道6' 2" x 13' 9.9"其他
- 家庭娱乐室总管道14' 11" x 19' 2"其他
- 套间浴室总管道12' 9.9" x 16' 8"其他
- 主卧室总管道12' 9.9" x 16'其他
- 洗衣房总管道97' 6" x 7' 9.6"其他
- 早餐厅总管道6' 3.9" x 16'其他
- 厨房总管道14' 8" x 14' 9.6"其他
- 起居室总管道10' 9.6" x 12' 9.9"其他
- 餐厅总管道6' 11" x 17'其他
- 洗手间总管道4' 8" x 5' 3.9"其他
上市代理商
咨询更多信息
咨询更多信息
位置
4805 Canyon Ridge Crescent, Kelowna, British Columbia, V1W4A1 加拿大
房产周边
Information about the area around this property within a 5-minute walk.
付款计算器
- $
- %$
- %
- 本金和利息 0
- 物业税 0
- 层 / 公寓楼层 0

