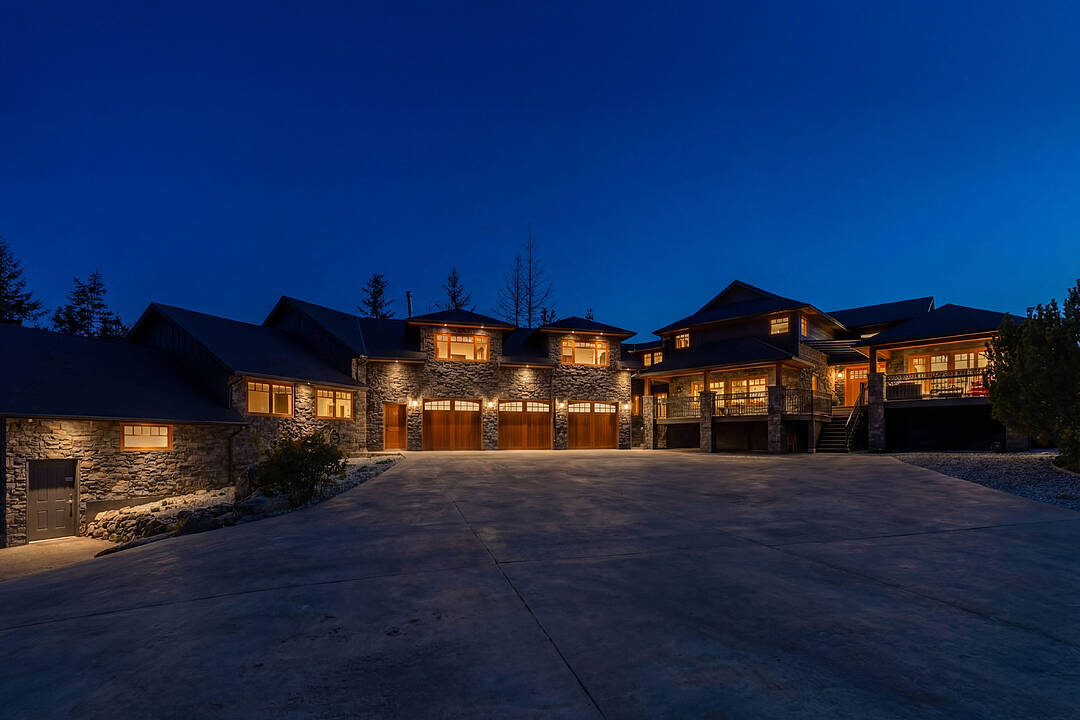重要事实
- MLS® #: 10372291
- 物业编号: SIRC2020986
- 物业类型: 住宅, 独立家庭独立住宅
- 类型: 定制式
- 生活空间: 6,754 平方呎
- 地面积: 9.36 ac
- 建成年份: 1989
- 卧室: 6
- 浴室: 6
- 停车位: 3
- 挂牌出售者:
- Scott Marshall, Nate Cassie, Geoff Hall
楼盘简介
6000 plus sqare foot, newly renovated six bedroom, six bathroom residence situated on 9.364 acres of land in the Ellison area of Kelowna with a huge pool, lake views, and more. The home has been renovated from top to bottom and down to the studs, including brand-new electrical, plumbing, drywall, insulation, exterior (including roof), all cosmetic finishings, and more, making this a showstopping renovation by Caliber Developments. Through the gated entry, you are immediately drawn to the wood and stone exterior of the home, with a huge oversized triple car garage and additional side garage, perfect for a dedicated workshop. The living room with over height ceilings/windows is complimented by a wood-burning stove and a cooled wine room. Down a half-level is the new kitchen, complimented by brand-new appliances, an emphatic double island, and a family room, all opening up to the outdoor living space for a perfect indoor/outdoor transition. Off the kitchen is a powder room, and bedroom/office. Upstairs, the family-friendly layout offers three bedrooms, including a spacious master bedroom with his/her sinks, a freestanding tub, and tiled shower. There is a 35'x34' recreational room, partially finished and awaiting your ideas: studio/office, gym, kids room, etcetera, with rough-ins for a bathroom and bar. There is a fully self-contained legal suite in the basement, great for guests! Outside, the infinity pool offers expansive views of the lake and valley ahead, and concrete areas for entertaining.
设施和服务
- 2 壁炉
- 3 车库
- Balcony
- Eat in Kitchen
- Walk In Closet
- Walk Out Basement
- 不锈钢用具
- 专业级电器
- 仓库
- 停车场
- 加热地板
- 后院
- 地下室 – 已装修
- 城市
- 安全系统
- 室外游泳池
- 山景房
- 户外生活空间
- 水疗/热水盆浴
- 池塘
- 洗衣房
- 湖
- 湖景房
- 自助式套房公寓
- 车间
- 连接浴室
- 酒乡
- 面积
- 高尔夫
房间
- 类型等级尺寸室内地面
- 其他总管道5' 5" x 6' 6"其他
- 卧室总管道11' 8" x 20' 3"其他
- 卧室二楼17' 3" x 9' 6"其他
- 洗手间二楼7' 6.9" x 7' 9.9"其他
- 起居室总管道13' 5" x 12' 3.9"其他
- 洗手间总管道13' 9.6" x 10' 5"其他
- 康乐室二楼34' 11" x 35' 2"其他
- 厨房总管道12' 9" x 15' 8"其他
- 储存空间地下室4' 8" x 11' 9.6"其他
- 主卧室二楼14' 8" x 17' 3.9"其他
- 洗手间二楼8' x 5' 6.9"其他
- 其他二楼11' 3.9" x 9' 6"其他
- 卧室总管道13' 3" x 16' 5"其他
- 洗手间二楼14' 8" x 13'其他
- 洗衣房地下室16' 9" x 24' 6"其他
- 起居室总管道30' 8" x 24' 5"其他
- 厨房总管道30' 5" x 31' 9.6"其他
- 餐厅总管道11' 2" x 15' 9"其他
- 卧室总管道11' 3" x 15' 9.6"其他
- 洗手间总管道5' x 11' 8"其他
- 卧室二楼13' 8" x 10' 8"其他
向我们咨询更多信息
位置
5774 Deadpine Drive, Kelowna, British Columbia, V1P 1A3 加拿大
房产周边
Information about the area around this property within a 5-minute walk.
付款计算器
- $
- %$
- %
- 本金和利息 0
- 物业税 0
- 层 / 公寓楼层 0
销售者
Sotheby’s International Realty Canada
3477 Lakeshore Road, Suite 104
Kelowna, 卑诗省, V1W 3S9

