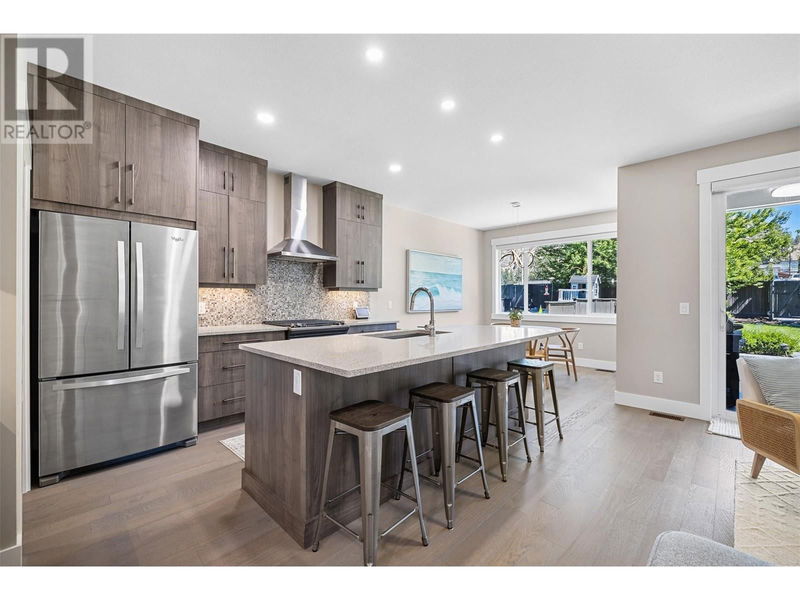重要事实
- MLS® #: 10321209
- 物业编号: SIRC2017255
- 物业类型: 住宅, 独立家庭独立住宅
- 建成年份: 2016
- 卧室: 4
- 浴室: 3+1
- 停车位: 6
- 挂牌出售者:
- Royal LePage Kelowna
楼盘简介
NO STRATA FEE. High quality property with everything you've been searching for. Main level features an open concept kitchen with walk-through pantry and tons of storage all accented by hardwood floors. There is a formal dining area with loads of light and easy access from the living area out to the BBQ/Patio/Backyard. Upstairs you'll find 3 generously sized bedrooms including the primary with an ensuite that truly impresses with a soaker tub, dual vanities and gorgeous glass-walled shower. Also upstairs is laundry and an additional 4-piece bathroom. Downstairs is perfect for the kids, guests or generating some extra income! Here you'll find a large rec room, additional living room, bedroom and kitchen. From downstairs you can access the yard and there is even another separate entrance from the front of the home. Irrigated yard with lots of room to play! Double attached garage with more parking out front and even RV parking beside the home. This one is the whole package. There's simply nothing else like this. Pride of ownership is very evident. Book your showing today. (id:39198)
房间
- 类型等级尺寸室内地面
- 洗衣房二楼5' 2" x 6' 6"其他
- 洗手间二楼6' 9" x 7' 9.9"其他
- 卧室二楼10' 8" x 12' 6.9"其他
- 卧室二楼10' 3" x 11' 3"其他
- 套间浴室二楼8' 3" x 13' 3"其他
- 主卧室二楼12' 6.9" x 15' 6.9"其他
- 卧室地下室9' 11" x 10' 2"其他
- 洗手间地下室4' 9.9" x 9' 9.6"其他
- 康乐室地下室11' 9.9" x 16' 6.9"其他
- 餐厅总管道9' 8" x 10' 2"其他
- 起居室总管道11' 9.9" x 15' 11"其他
- 洗手间总管道4' 11" x 5'其他
- 厨房总管道9' 5" x 14' 6"其他
- 起居室其他11' 9.6" x 10' 6"其他
- 厨房其他7' 6.9" x 11' 3"其他
上市代理商
咨询更多信息
咨询更多信息
位置
1296 Glenmore Drive, Kelowna, British Columbia, V1Y4P3 加拿大
房产周边
Information about the area around this property within a 5-minute walk.
付款计算器
- $
- %$
- %
- 本金和利息 0
- 物业税 0
- 层 / 公寓楼层 0

