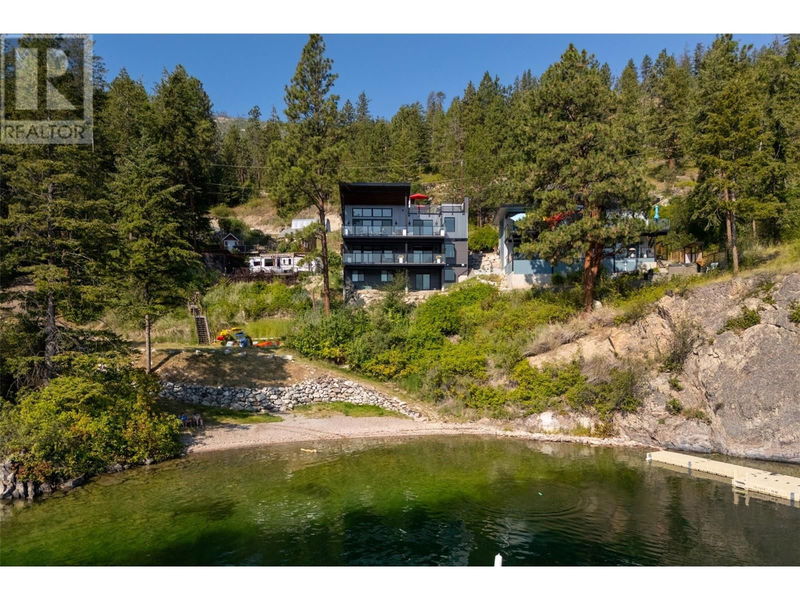重要事实
- MLS® #: 10319231
- 物业编号: SIRC1983178
- 物业类型: 住宅, 独立家庭独立住宅
- 建成年份: 2023
- 卧室: 6
- 浴室: 4+1
- 停车位: 5
- 挂牌出售者:
- Century 21 Assurance Realty Ltd
楼盘简介
Perched on the shores of Okanagan Lake, this remarkable custom home embodies the epitome of the Okanagan Lifestyle. After a breathtaking drive away from the noise of the city, you enter the exclusive gated community of Shelter Cove and descend to the residence. Upon entering the home, you are greeted by soaring ceilings and stunning lake views. After taking in the scenery, your gaze eventually shifts to the kitchen. Your eye is first caught by the sleek minimalist design, but you notice the high-end Miele and Bloomberg appliances in due course. You pass a chic powder room and a convenient bar as you advance into the great room—noticing a distinctive fireplace with stunning white oak detailing as you do. Behind the fireplace, you discover the spacious master suite. Complete with a deep soaker tub, second washer/dryer, and patio access, it is truly a retreat within the home. A sizeable rooftop patio with a hot tub and an immense swim spa sit above you, and on the lower level, you will find a rec room with another beautiful fireplace and wet bar. A second master suite awaits behind this fireplace as well—a perfect replica of the one above. A large bunk room, a full bathroom, another bedroom, and a sizeable laundry room round out this level. The lowest level is unfinished and awaiting your ideas (roughed in for a 2bed suite which can be finished for an additional cost). This home benefits from a buoy in the bay, and the seller is also willing to sell the property fully furnished. (id:39198)
房间
- 类型等级尺寸室内地面
- 其他二楼27' 6" x 20' 9.9"其他
- 其他地下室14' 2" x 46' 8"其他
- 水电其他5' x 10' 6.9"其他
- 洗衣房其他10' 3.9" x 8'其他
- 其他其他6' 9.6" x 8'其他
- 卧室其他16' 9" x 11' 6"其他
- 洗手间其他6' 9.9" x 4' 11"其他
- 其他其他5' x 5' 6"其他
- 卧室其他12' 3" x 11' 3.9"其他
- 其他其他7' 11" x 8' 11"其他
- 套间浴室其他9' 11" x 8' 11"其他
- 其他其他14' x 38' 6"其他
- 主卧室其他14' 3" x 14' 2"其他
- 康乐室其他14' 3" x 22' 11"其他
- 洗手间总管道4' 9.9" x 4' 11"其他
- 门厅总管道8' 8" x 6' 2"其他
- 其他总管道7' 11" x 8' 11"其他
- 套间浴室总管道9' 11" x 8' 11"其他
- 主卧室总管道14' 3" x 14' 2"其他
- 其他总管道14' x 38' 6"其他
- 厨房总管道10' 6" x 14'其他
- 餐厅总管道9' 6" x 20' 9.9"其他
- 起居室总管道12' 9" x 22' 11"其他
- 卧室其他1' x 1'其他
- 卧室其他1' x 1'其他
- 洗手间其他1' x 1'其他
- 起居室其他1' x 1'其他
- 厨房其他1' x 1'其他
上市代理商
咨询更多信息
咨询更多信息
位置
4401 Westside Road N Unit# 32, Kelowna, British Columbia, V1Z3P8 加拿大
房产周边
Information about the area around this property within a 5-minute walk.
付款计算器
- $
- %$
- %
- 本金和利息 0
- 物业税 0
- 层 / 公寓楼层 0

