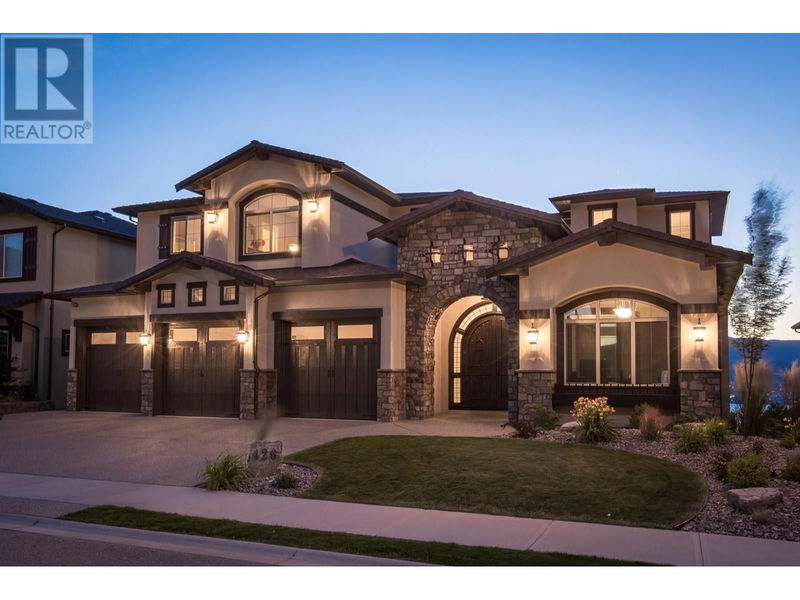重要事实
- MLS® #: 10318606
- 物业编号: SIRC1967002
- 物业类型: 住宅, 独立家庭独立住宅
- 建成年份: 2015
- 卧室: 5
- 浴室: 4+1
- 停车位: 3
- 挂牌出售者:
- RE/MAX Kelowna
楼盘简介
Solid built custom home in Kelowna's highly desirable Kettle Valley. With over 5,800sf of amenities including 2 master suites, home gym, home cinema, elevator, wine cellar, pool, sauna, hot tub & tranquil courtyard open to they sky, this Upper Mission property leaves little reason to leave home & sits on a quiet cul-de-sac near parks, schools, wineries & hiking. Unrivalled craftsmanship & luxury, this Tuscan inspired masterpiece will take you through the ages with its timeless style and use of natural materials. Entering the grand foyer, you're welcomed by stone floors, solid Fir beams & glass that provides a clean line of vision through the home's courtyard, passed the great rm & locks onto the mesmerizing, unobstructed lake & city views. Open concept main floor with large great rm, incredible gourmet kitchen w/ spice kitchen & open sky courtyard provides comfort & clean sight lines oriented towards the views. 3 bedrms + laundry upstairs helps accommodate efficient family life. Oversize rec room, two bedrms, storage and endless amenities in the basement provides everything needed to entertain or expand your family. The breathtaking views are visible throughout all 3 floors & the backyard. Large pool, hot tub, putting green & mature landscaping makes for perfect Summer entertainment. Totalling 5 bedrms + den, 4.5 bathrms, countless amenities, astonishing lake & city views in a perfect location, this solid, vast luxury property provides value seldom seen and rarely built today (id:39198)
房间
- 类型等级尺寸室内地面
- 洗衣房二楼8' 9" x 6' 6.9"其他
- 洗手间二楼5' 6" x 12' 8"其他
- 卧室二楼13' x 12'其他
- 卧室二楼12' 2" x 12' 8"其他
- 套间浴室二楼12' 9.9" x 14'其他
- 主卧室二楼14' x 16' 3.9"其他
- 健身房地下室16' 6.9" x 10' 6.9"其他
- 媒体/娱乐地下室16' 8" x 19' 11"其他
- 其他地下室12' 3.9" x 7' 9"其他
- 酒窖地下室5' 11" x 5' 11"其他
- 康乐室地下室21' 6" x 33'其他
- 洗手间地下室8' 2" x 5' 11"其他
- 套间浴室地下室7' 6.9" x 12' 6.9"其他
- 卧室地下室16' 6.9" x 13'其他
- 卧室地下室16' 3" x 10' 5"其他
- 其他总管道14' 3.9" x 9' 9"其他
- 家庭办公室总管道12' 8" x 11' 6"其他
- 前厅总管道7' 6" x 15' 3.9"其他
- 餐具室总管道7' 6.9" x 11' 3.9"其他
- 洗手间总管道5' x 7' 3.9"其他
- 大房间总管道19' x 19' 2"其他
- 餐厅总管道20' 6" x 13' 9.9"其他
- 厨房总管道16' 6.9" x 19'其他
上市代理商
咨询更多信息
咨询更多信息
位置
426 Audubon Court, Kelowna, British Columbia, V1W5K3 加拿大
房产周边
Information about the area around this property within a 5-minute walk.
付款计算器
- $
- %$
- %
- 本金和利息 0
- 物业税 0
- 层 / 公寓楼层 0

