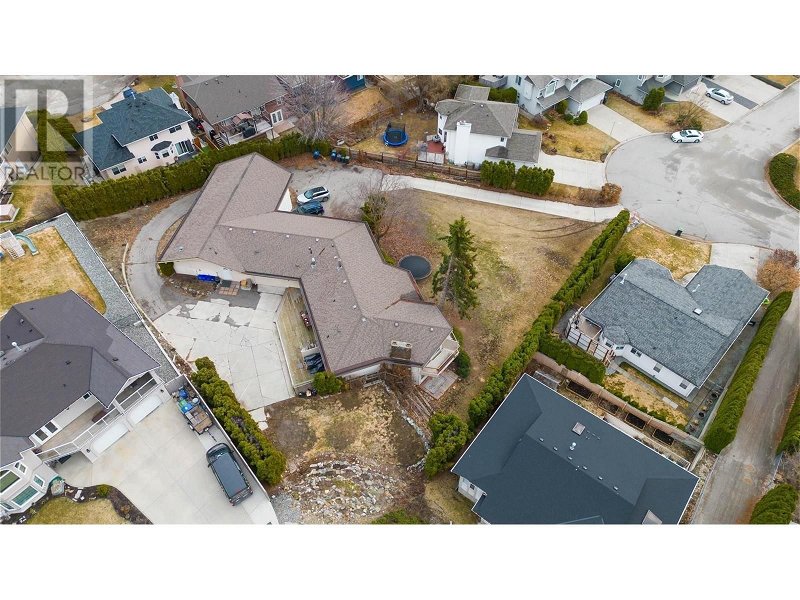重要事实
- MLS® #: 10303238
- 物业编号: SIRC1950040
- 物业类型: 住宅, 房屋
- 建成年份: 1975
- 卧室: 14
- 浴室: 5
- 停车位: 10
- 挂牌出售者:
- RE/MAX Kelowna
楼盘简介
Prime investment opportunity in the Glenmore area of Kelowna. Gross potential MONTHLY revenue of $11,000+, easily scaled up higher. 0.563 acre lot, currently zoned RU2 but with future land use of C-NHD; potential rezoning to MF1 / MF2 to allow for a multi-family use. Main floor with 10 bedrooms... yes you read that right. Lower level with additional 4 bedrooms. 5 bathrooms total. 14 bedroom 5798 sq.ft. home is prime for rental revenue while waiting for your future development; alternatively, one could potentially rezone the site, and build additional unit(s) on the excess land for even further cash flow. The property has 2 street frontages. This is one of the rare properties where it carries immense value as-is as a cash flow asset; you can easily pay off the mortgage + retain profit while you decide on what you want to do with the land. Now that the OCP is in and its clear what you can accomplish on this C-NHD designated property, the choice is yours on how you decide to best utilize this property. Do not visit the property without an appointment. Recent renovations include flooring changes in the main part of the home, basement suite walls, ceiling, pot lights, paint etc., main house furnace + AC 2022. (id:39198)
房间
- 类型等级尺寸室内地面
- 卧室二楼1' x 1'其他
- 卧室二楼1' x 1'其他
- 卧室二楼1' x 1'其他
- 卧室二楼1' x 1'其他
- 卧室二楼1' x 1'其他
- 卧室二楼1' x 1'其他
- 卧室二楼1' x 1'其他
- 卧室二楼1' x 1'其他
- 卧室二楼1' x 1'其他
- 洗手间二楼9' x 10' 6.9"其他
- 其他二楼27' x 48'其他
- 桑拿二楼8' 9" x 6' 3"其他
- 洗手间二楼8' 9" x 7' 11"其他
- 洗手间二楼8' 9" x 6' 8"其他
- 套间浴室二楼8' x 6'其他
- 主卧室二楼11' x 20'其他
- 卧室二楼12' 9.9" x 11' 6.9"其他
- 卧室二楼12' 9.9" x 11' 6.9"其他
- 起居室二楼12' 11" x 11' 11"其他
- 早餐厅二楼8' 5" x 8' 5"其他
- 餐具室二楼9' x 5' 11"其他
- 洗衣房二楼5' 9" x 9' 6.9"其他
- 厨房二楼12' 6" x 11' 9"其他
- 餐厅二楼15' 6" x 11' 3"其他
- 大房间二楼20' x 20'其他
- 门厅总管道17' x 11' 6.9"其他
- 门厅总管道11' 6" x 8' 9"其他
- 卧室总管道12' 8" x 10' 5"其他
- 起居室总管道19' 3.9" x 20'其他
- 餐厅总管道11' 5" x 11' 5"其他
- 餐具室总管道5' 9.9" x 3' 3"其他
- 厨房总管道13' 6" x 11' 5"其他
- 储存空间总管道12' x 9' 2"其他
- 洗手间总管道6' x 9' 9.6"其他
- 卧室总管道15' x 10' 9.9"其他
上市代理商
咨询更多信息
咨询更多信息
位置
154 Applebrooke Crescent, Kelowna, British Columbia, V1V1W4 加拿大
房产周边
Information about the area around this property within a 5-minute walk.
付款计算器
- $
- %$
- %
- 本金和利息 0
- 物业税 0
- 层 / 公寓楼层 0

