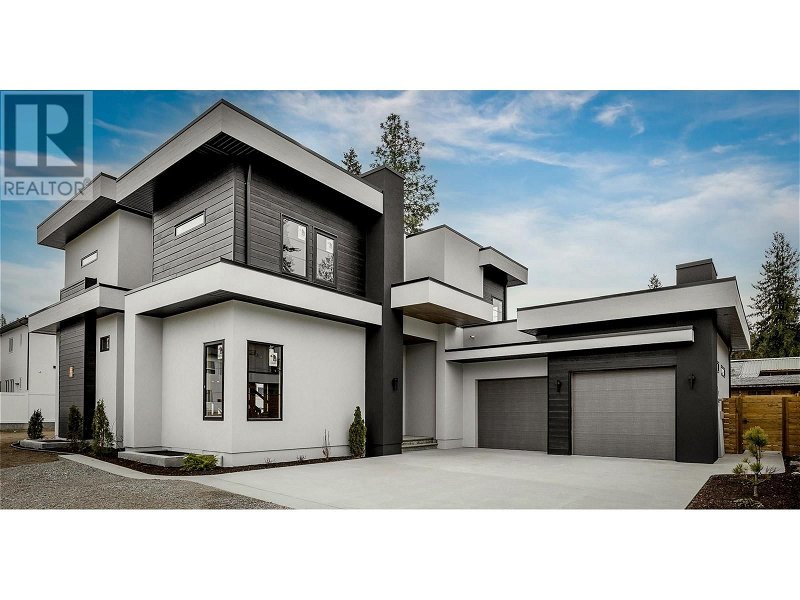重要事实
- MLS® #: 10317480
- 物业编号: SIRC1947020
- 物业类型: 住宅, 独立家庭独立住宅
- 建成年份: 2024
- 卧室: 6
- 浴室: 4+1
- 停车位: 4
- 挂牌出售者:
- Royal LePage Kelowna
楼盘简介
Elevate your lifestyle in this exclusive Lower Mission neighbourhood! This stunning 6-bedroom, 5-bathroom home showcases impeccable craftsmanship & elegant design throughout. Step into the inviting main level where a spacious open-concept layout seamlessly connects the living, dining, and kitchen areas, flowing out to a fully fenced yard with a patio and option for a pool to complete your backyard oasis! Culinary enthusiasts will delight in the chef’s kitchen featuring a large island, stylish quartz countertops, custom Pedini Italian cabinetry, and a butler's pantry for added convenience. The impressive great room boasts soaring 12-foot ceilings, modern linear fireplace, and expansive windows filling the space with natural light. Upstairs, discover a luxurious primary suite with a spa-like ensuite and European-style walk-in wardrobe. This functional upstairs layout also includes two well-appointed bedrooms, another bathroom, a well-designed laundry room, and a flex room. The lower level is framed and insulated, providing a solid foundation for your personal touch. It's a blank canvas ready for you to bring your own ideas and transform it into the perfect space to suit your family's needs. It also provides the opportunity for a 2 bed 1 bath suite with a demised partition wall and its own patio. A large double car garage with EV charging station and ample storage space meets all your needs. Located near beaches, shops, schools, golf courses, breweries, and vineyards and more! (id:39198)
房间
- 类型等级尺寸室内地面
- 其他二楼7' 2" x 10' 2"其他
- 主卧室二楼19' x 13' 11"其他
- 洗衣房二楼10' x 6' 3"其他
- 家庭娱乐室二楼15' 6" x 19' 9.6"其他
- 套间浴室二楼17' 3.9" x 12' 6"其他
- 卧室二楼12' x 12' 11"其他
- 卧室二楼13' 3" x 13' 8"其他
- 洗手间二楼10' 2" x 6' 11"其他
- 水电其他15' 9" x 7'其他
- 起居室其他16' 6" x 19' 3"其他
- 厨房其他14' 6" x 9' 3"其他
- 卧室其他11' 3" x 21' 6.9"其他
- 卧室其他12' 9" x 15' 3"其他
- 卧室其他11' 8" x 13' 9"其他
- 洗手间其他8' 5" x 9' 9.6"其他
- 洗手间其他5' 9" x 10' 6.9"其他
- 餐具室总管道10' 3.9" x 5' 8"其他
- 家庭办公室总管道12' 9.6" x 12' 11"其他
- 前厅总管道12' 5" x 16' 5"其他
- 起居室总管道18' x 24' 11"其他
- 厨房总管道17' 3" x 16' 6"其他
- 门厅总管道17' 3" x 16' 8"其他
- 餐厅总管道9' 6.9" x 13' 6"其他
- 洗手间总管道9' 9.6" x 6' 11"其他
上市代理商
咨询更多信息
咨询更多信息
位置
4621 Fordham Road, Kelowna, British Columbia, V1W1P2 加拿大
房产周边
Information about the area around this property within a 5-minute walk.
付款计算器
- $
- %$
- %
- 本金和利息 0
- 物业税 0
- 层 / 公寓楼层 0

