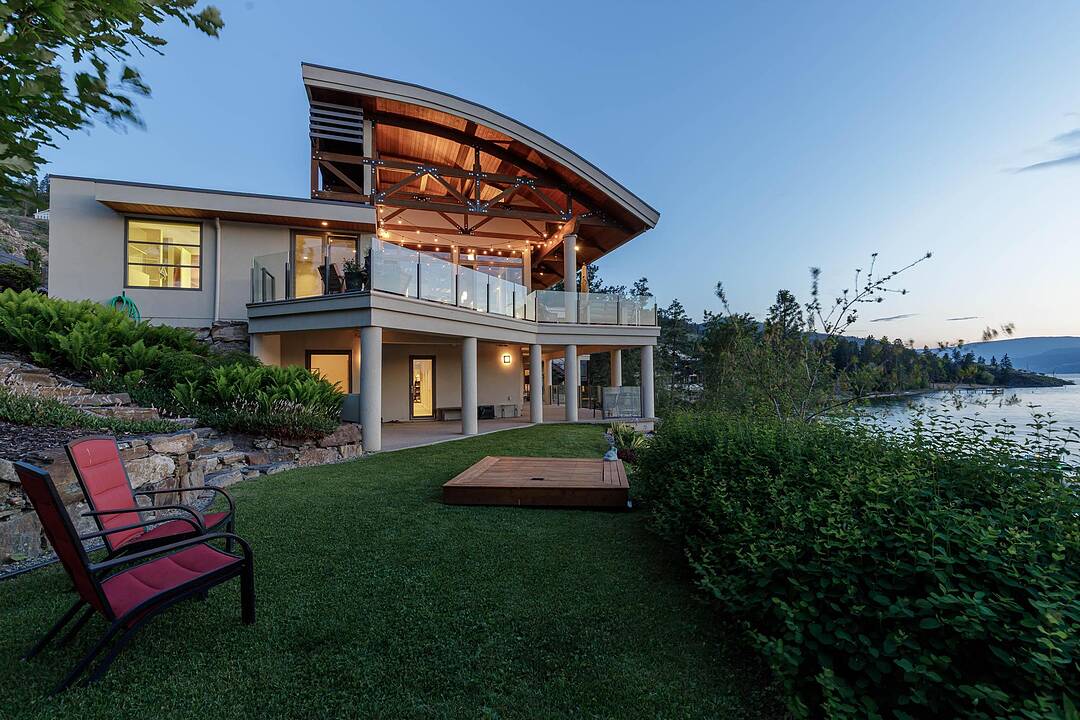重要事实
- MLS® #: 10373964
- 物业编号: SIRC1928513
- 物业类型: 住宅, 独立家庭独立住宅
- 类型: 定制式
- 生活空间: 5,327 平方呎
- 地面积: 1.30 ac
- 建成年份: 2010
- 卧室: 6
- 浴室: 4
- 停车位: 12
- 挂牌出售者:
- Scott Marshall, Nate Cassie, Geoff Hall
楼盘简介
Known as Asparagus Bay, this home is built to celebrate Okanagan life. Its 1.297 acres - nurtured into an award-winning water-wise garden - offer a 5000 plus square feet house designed by Architect Robert Turik to create ideal views, a roofline that honors the surrounding hillsides, access to outdoor living spaces, sunlight exposure, and privacy. Six beds and four baths total! Inside, the ceiling follows curved trusses varying from 12.5 feet to 20 feet high; the main south-facing windows ensure year-round sun; European tilt windows allow for extra airflow and cross breezes; and a bank of upper windows draw in the morning light. Upstairs, the kitchen is book-ended by living spaces, the master and ensuite both provide lake views, and a one bed suite offers privacy to guests. Every room provides seamless access to outside, including 1100 plus square feet of patio space with stairs to another deck below. Downstairs offers two beds and one bath, kitchenette, access to outdoors, storage, and another roughed-in suite with kitchen and bath plumbing. Outside, walk down an accessible path (the old orchard-donkey path!) to 219 feet of lakeshore frontage with beach-entrance swimming and a private 130 foot dock built in 2018 and featuring both a three-ton hoist and parking for guests. The lot is bisected by Lakeshore Road, so landscaped uplands offer additional parking, a deer-fenced garden with fruit trees and berries, space for a workshop, and long-term development/subdivision potential. Walking distance to Cedar Creek Winery, Martin's Lane, waterfront parks, and more.
下载和媒体
设施和服务
- Balcony
- Eat in Kitchen
- Walk In Closet
- Walk Out Basement
- 不锈钢用具
- 专业级电器
- 中央空调
- 仓库
- 停车场
- 后院
- 城市
- 壁炉
- 大理石台面
- 小船码头
- 山
- 山景房
- 开敞式内部格局
- 慢跑/自行车道
- 户外生活空间
- 水景房
- 洗衣房
- 湖
- 湖景房
- 湖滨通道
- 湖畔
- 滨水区
- 环绕式甲板
- 硬木地板
- 空调
- 自助式套房公寓
- 自助式套房公寓
- 花园
- 葡萄园
- 车库
- 连接浴室
- 酒乡
- 酒庄
- 面积
- 餐具室
房间
- 类型等级尺寸室内地面
- 门厅总管道12' 6.9" x 4' 3"其他
- 其他总管道5' 6" x 6' 8"其他
- 洗衣房总管道11' 11" x 8' 5"其他
- 厨房总管道10' 6" x 14' 5"其他
- 家庭娱乐室总管道16' 6" x 12' 3"其他
- 卧室总管道14' 3.9" x 12' 3"其他
- 洗手间总管道10' 3" x 10'其他
- 康乐室地下室19' 6.9" x 16'其他
- 储存空间地下室9' 9" x 5' 9"其他
- 储存空间地下室5' 6" x 7' 11"其他
- 卧室地下室20' 5" x 10' 11"其他
- 康乐室地下室19' 6.9" x 19' 6"其他
- 门厅地下室13' 6" x 13' 2"其他
- 卧室地下室12' 5" x 13' 8"其他
- 厨房地下室9' 9.6" x 7' 5"其他
- 门厅地下室3' 11" x 23' 6.9"其他
- 洗手间地下室8' 5" x 13' 6.9"其他
- 门厅地下室6' 6" x 5' 9"其他
- 卧室地下室12' 6.9" x 16' 11"其他
- 门厅总管道8' 3" x 18'其他
- 起居室总管道19' 6.9" x 19' 9"其他
- 门厅总管道10' 8" x 16' 11"其他
- 厨房总管道13' 8" x 11' 11"其他
- 餐具室总管道5' x 4'其他
- 餐厅总管道17' 9" x 13' 3.9"其他
- 门厅总管道3' 5" x 7' 9.9"其他
- 主卧室总管道12' 6.9" x 16' 6.9"其他
- 洗手间总管道10' x 12' 3"其他
- 其他总管道8' 2" x 10' 5"其他
- 卧室总管道10' 6" x 10' 5"其他
向我们咨询更多信息
位置
5560 Lakeshore Road, Kelowna, British Columbia, V1W 4J4 加拿大
房产周边
Information about the area around this property within a 5-minute walk.
付款计算器
- $
- %$
- %
- 本金和利息 0
- 物业税 0
- 层 / 公寓楼层 0
销售者
Sotheby’s International Realty Canada
3477 Lakeshore Road, Suite 104
Kelowna, 卑诗省, V1W 3S9

