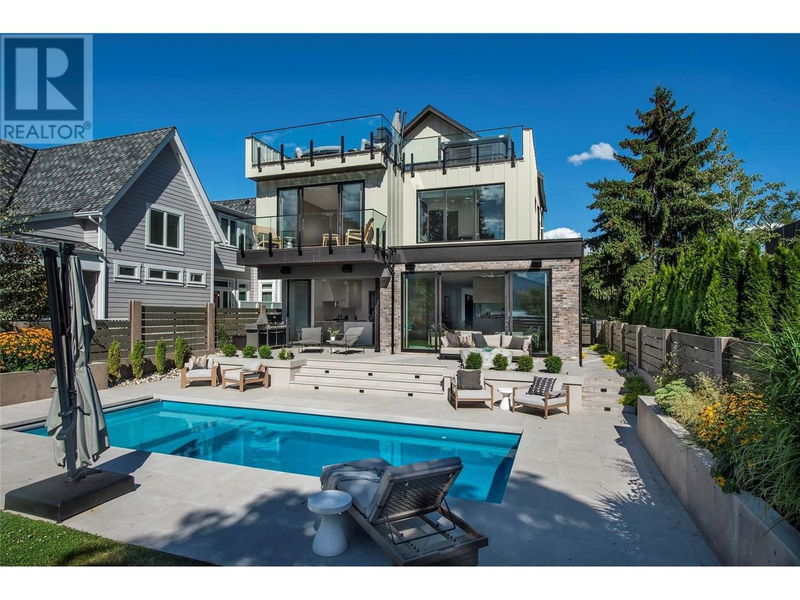重要事实
- MLS® #: 10314255
- 物业编号: SIRC1895617
- 物业类型: 住宅, 独立家庭独立住宅
- 建成年份: 2022
- 卧室: 4
- 浴室: 4+1
- 停车位: 6
- 挂牌出售者:
- Macdonald Realty Interior
楼盘简介
CHBACO 2024 awards finalist in 2 categories! Frame Construction- Begrand-Fast Collaboration. Modern-everyday-executive living in this spectacular well thought out floor plan. This understated calming space has been designed for multigenerational/age in place living. Flooded with exceptional light this East-West home captures the natural light from all 4 sides. Large open spaces for the entertainer and cozy intimate areas for those that need some quiet tranquil moments. Located in the heart of desirable Kelowna South (Pandosy Corridor/Hospital District). This 4 bed & den, 5 bath lakeside home will not disappoint. The Primary Suite boasts exceptional lake and mountain views from both the bedroom and 5 piece ensuite. Watch the sunset from this tranquil space while out on the balcony. The third floor boasts a theatre room for the Movie enthusiast. This area also opens up to the expansive patio. The views from here are mesmerizing. Unwind in the hot tub or be fireside with guests the choice is yours. The main floor seamlessly flows for indoor -outdoor entertaining. The kitchen truly is the heart of the home on this floor. With easy access to the salt water pool and BBQ for those Okanagan Summers. No waterfront property is complete without its own state of the art temperature controlled wine room. For those wanting some reflective quiet space, the courtyard pond and fire bowl is absolutely magical. There is such attention to detail that this property must be seen. (id:39198)
房间
- 类型等级尺寸室内地面
- 其他二楼12' 5" x 10' 8"其他
- 水电二楼5' x 9' 3"其他
- 主卧室二楼15' 9.6" x 15' 2"其他
- 书房二楼12' 5" x 13' 5"其他
- 洗衣房二楼10' 8" x 10' 8"其他
- 健身房二楼11' 9.6" x 14' 5"其他
- 卧室二楼14' 9.6" x 13' 2"其他
- 卧室二楼12' 2" x 13' 5"其他
- 卧室二楼14' 3.9" x 13' 5"其他
- 洗手间二楼5' 11" x 13' 2"其他
- 套间浴室二楼15' 8" x 14' 3.9"其他
- 套间浴室二楼5' 3.9" x 8' 8"其他
- 媒体/娱乐三楼16' 3" x 17' 11"其他
- 洗手间三楼10' 9" x 6' 9"其他
- 酒窖总管道8' 2" x 12' 6"其他
- 水电总管道16' 9" x 13' 6.9"其他
- 前厅总管道10' 9" x 9'其他
- 起居室总管道22' 5" x 20' 11"其他
- 厨房总管道19' 9.9" x 13' 6.9"其他
- 其他总管道44' 8" x 23'其他
- 门厅总管道20' 9.9" x 6' 11"其他
- 餐厅总管道14' 8" x 20' 11"其他
- 洗手间总管道6' 6" x 6' 3.9"其他
上市代理商
咨询更多信息
咨询更多信息
位置
2530 Abbott Street, Kelowna, British Columbia, V1Y1G2 加拿大
房产周边
Information about the area around this property within a 5-minute walk.
付款计算器
- $
- %$
- %
- 本金和利息 0
- 物业税 0
- 层 / 公寓楼层 0

