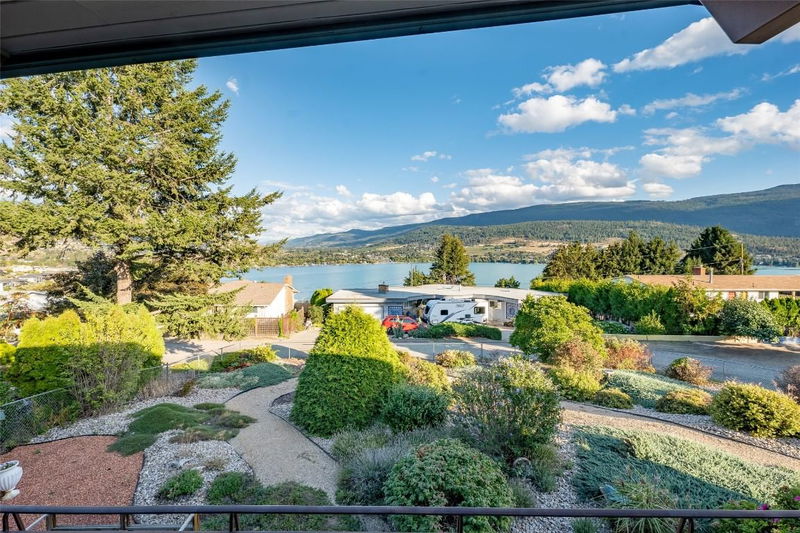重要事实
- MLS® #: 10325927
- 物业编号: SIRC2218333
- 物业类型: 住宅, 独立家庭独立住宅
- 生活空间: 3,379 平方呎
- 地面积: 0.25 ac
- 建成年份: 1962
- 卧室: 4
- 浴室: 2+1
- 停车位: 4
- 挂牌出售者:
- RE/MAX Vernon
楼盘简介
Nestled on a serene, low-side lakeview lot, this well-maintained home boasts a level driveway, ample additional parking, and the privacy of Fitzmaurice Lane below. Professionally landscaped just a few years ago, the lot features irrigated xeriscape planting, offering a low-maintenance yet beautiful outdoor space.
The main floor is designed for comfortable living with vaulted ceilings and full-width living areas that capture the stunning views. It includes two bedrooms and an oversized, well-updated garage with room for a shop below. RV parking is also available on the property.
The lower level of the home offers even more space, with a cozy family room, an additional bedroom, an office or optional bedroom, a wine room, and a mechanical/laundry room. With a neighborhood park and playground nearby, it’s an ideal location for families.
The fenced rear yard backs onto Fitzmaurice Lane, providing extra privacy. The home offers both a full-width, mostly covered main floor deck and a covered lakeview deck on the basement level. There’s also a small garden area, a utility shed, and space for additional cars or RV parking beside the concrete driveway.
Recent upgrades include new windows along the front of the house, freshly repainted exterior soffits and beams, and a durable torch-on roof installed approximately 10 years ago. This home is a perfect blend of comfort, privacy, and modern upgrades in a peaceful lakeview setting.
房间
- 类型等级尺寸室内地面
- 厨房总管道15' 6.9" x 15' 9.6"其他
- 起居室总管道23' 2" x 14' 8"其他
- 餐厅总管道8' 6" x 14' 6"其他
- 主卧室总管道15' 6" x 15' 3.9"其他
- 洗手间总管道3' 8" x 7' 2"其他
- 卧室总管道10' 11" x 14' 9"其他
- 洗手间总管道7' 11" x 10' 11"其他
- 门厅总管道7' 5" x 15' 6"其他
- 其他总管道14' 9.6" x 29' 9.9"其他
- 家庭娱乐室下层23' 6" x 14' 3"其他
- 卧室下层11' 2" x 15' 2"其他
- 卧室下层10' 11" x 11' 2"其他
- 洗手间下层8' 9.6" x 10' 6"其他
- 洗衣房下层27' x 14' 11"其他
- 酒窖下层11' x 10' 5"其他
- 工作坊下层12' 6.9" x 29' 3.9"其他
上市代理商
咨询更多信息
咨询更多信息
位置
8609 Kalview Drive, Coldstream, British Columbia, V1B 1X2 加拿大
房产周边
Information about the area around this property within a 5-minute walk.
- 25.97% 50 to 64 years
- 23.69% 65 to 79 years
- 16.15% 35 to 49 years
- 10.12% 20 to 34 years
- 5.59% 5 to 9 years
- 5.46% 80 and over
- 5.18% 10 to 14
- 4.9% 15 to 19
- 2.94% 0 to 4
- Households in the area are:
- 74.37% Single family
- 21.23% Single person
- 3.3% Multi person
- 1.1% Multi family
- $153,308 Average household income
- $66,301 Average individual income
- People in the area speak:
- 90.13% English
- 3.76% German
- 1.32% Punjabi (Panjabi)
- 1.02% English and non-official language(s)
- 0.87% French
- 0.73% Ukrainian
- 0.73% English and French
- 0.58% Russian
- 0.58% Afrikaans
- 0.29% Tagalog (Pilipino, Filipino)
- Housing in the area comprises of:
- 84.16% Single detached
- 6.07% Duplex
- 4.26% Row houses
- 3.66% Semi detached
- 1.85% Apartment 1-4 floors
- 0% Apartment 5 or more floors
- Others commute by:
- 4.47% Other
- 2.7% Foot
- 1.77% Bicycle
- 0% Public transit
- 26.98% High school
- 23.06% College certificate
- 20.75% Bachelor degree
- 11.28% Did not graduate high school
- 8.61% Post graduate degree
- 8.28% Trade certificate
- 1.05% University certificate
- The average air quality index for the area is 1
- The area receives 169.57 mm of precipitation annually.
- The area experiences 7.39 extremely hot days (32.67°C) per year.
付款计算器
- $
- %$
- %
- 本金和利息 $4,761 /mo
- 物业税 n/a
- 层 / 公寓楼层 n/a

