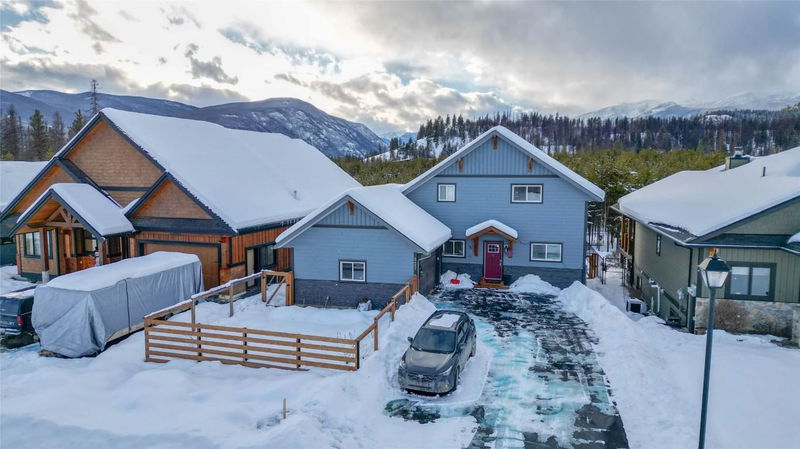重要事实
- MLS® #: 10334025
- 物业编号: SIRC2263616
- 物业类型: 住宅, 独立家庭独立住宅
- 生活空间: 2,671 平方呎
- 地面积: 0.21 ac
- 建成年份: 2020
- 卧室: 5
- 浴室: 3
- 停车位: 2
- 挂牌出售者:
- RE/MAX Blue Sky Realty
楼盘简介
Explore the tranquility of Forest Crowne in Kimberley, BC, with a bespoke 5-bedroom, 3-bathroom family home. The main homes features 3 bedrooms and 2 baths, with a basement in-law suite that has 2 bedrooms and a full bath, complete with a large living room and separate entrance. Built in 2020, this architectural masterpiece seamlessly blends modern sophistication with natural allure. Enjoy open-concept living spaces strategically designed to capture stunning vistas of Bootleg Mountain and St. Mary's Valley. The main floor has an open plan kitchen, living room, dining and a private deck. You will also find 2 bedrooms, bathroom with laundry. The second floor reveals a loft and Master bedroom with expansive windows framing majestic landscapes. The fully finished walkout basement offers the other 2 bedrooms, bathroom and versatile open living spaces. With fenced yards for privacy, embrace a mountain living lifestyle where home and nature harmonize seamlessly.
房间
- 类型等级尺寸室内地面
- 厨房总管道12' 2" x 12' 3"其他
- 餐厅总管道7' 6.9" x 11' 9"其他
- 起居室地下室14' x 17'其他
- 起居室总管道17' 9.9" x 20' 3.9"其他
- 门厅总管道5' 5" x 10' 3"其他
- 洗手间地下室4' 11" x 11' 9.6"其他
- 洗手间总管道5' 11" x 12'其他
- 卧室地下室9' 11" x 10' 11"其他
- 卧室总管道10' x 11' 9.9"其他
- 卧室地下室9' 3" x 10' 11"其他
- 卧室总管道9' 9.6" x 11' 8"其他
- 主卧室二楼10' 5" x 12' 9.9"其他
- 书房二楼10' x 18' 9.6"其他
- 洗手间二楼10' 9.6" x 12' 2"其他
- 康乐室地下室13' x 20' 3.9"其他
- 早餐厅地下室3' 6" x 8' 6"其他
- 储存空间地下室3' 6" x 7'其他
上市代理商
咨询更多信息
咨询更多信息
位置
527 Forest Crowne Drive, Kimberley, British Columbia, V1A 0A4 加拿大
房产周边
Information about the area around this property within a 5-minute walk.
付款计算器
- $
- %$
- %
- 本金和利息 $4,243 /mo
- 物业税 n/a
- 层 / 公寓楼层 n/a

