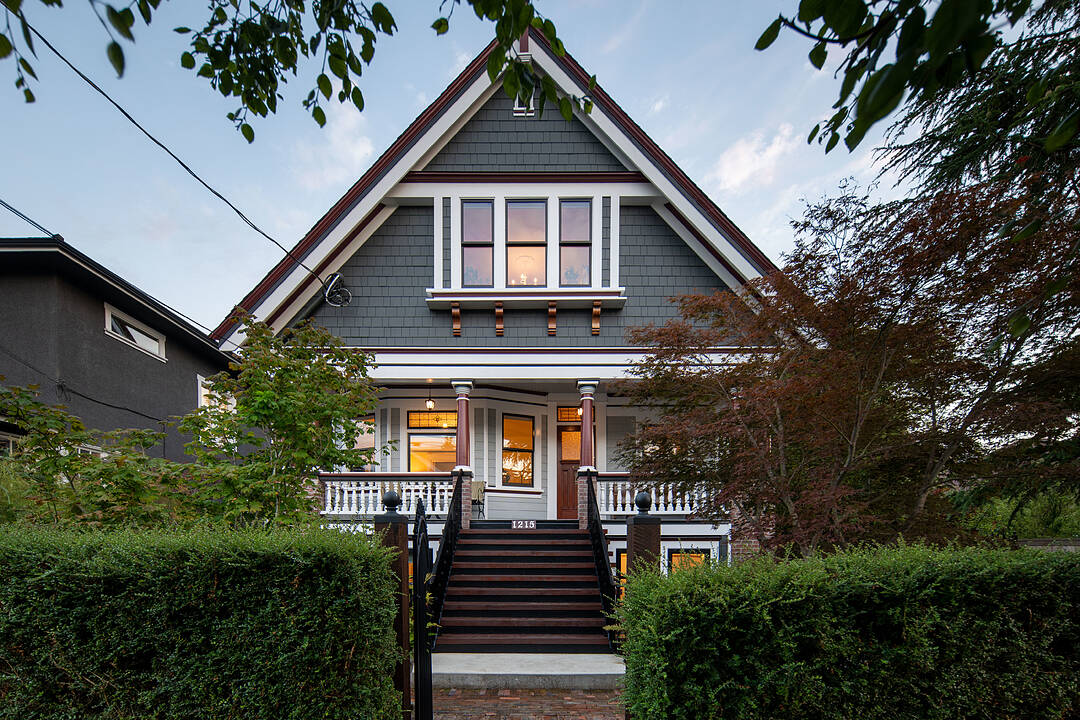重要事实
- MLS® #: 1012440
- 物业编号: SIRC2715825
- 物业类型: 住宅, 独立家庭独立住宅
- 类型: 维多利亚式
- 生活空间: 3,991 平方呎
- 地面积: 0.19 ac
- 建成年份: 1908
- 卧室: 5
- 浴室: 5
- 停车位: 3
- 挂牌出售者:
- Glynis MacLeod, Kirsten MacLeod
楼盘简介
Grand Dame of Fairfield. Elegantly dressed and impeccably appointed, this Victorian home has been extensively restored. An exhaustive list of updates include lifting the home onto new foundations. Beyond the hedge and front gate, a large porch is an inviting entry. The front parlour opens onto a formal living room with stained glass windows and natural gas fireplace. The gourmet kitchen with Fisher and Paykel appliances is adorned with maple and fir cabinetry, copper apron sink, soapstone countertops, mosaic tile and adjoining butler's pantry with antique cabinetry. Step out to a huge deck overlooking the south-facing backyard. Upstairs, a huge primary retreat has a vaulted ceiling, ensuite bathroom and ample closets, plus two more bedrooms and bathroom.Lower level with 8'10" ceilings has a legal two-bedroom suite plus flex room and hobby area. Restored to its original design, the exterior was reclad with durable 'Hardie' shingles and fir trim in the original paint palette. An ideal, quiet location with walk score of 90.
设施和服务
- 2 壁炉
- Eat in Kitchen
- Walk Out Basement
- 专业级电器
- 仓库
- 停车场
- 后院
- 地下室 – 已装修
- 媒体室/剧院
- 封闭阳台
- 木围栏
- 洗衣房
- 硬木地板
- 社区生活
- 自助式套房公寓
- 连接浴室
- 隐私围栏
房间
- 类型等级尺寸室内地面
- 门廊(封闭)总管道22' 11.5" x 88' 6.9"其他
- 入口总管道45' 11.1" x 26' 2.9"其他
- 起居室总管道52' 5.9" x 49' 2.5"其他
- 家庭娱乐室总管道55' 9.2" x 49' 2.5"其他
- 餐厅总管道42' 7.8" x 49' 2.5"其他
- 厨房总管道42' 7.8" x 42' 7.8"其他
- 洗衣房总管道13' 1.4" x 22' 11.5"其他
- 其他总管道65' 7.4" x 78' 8.8"其他
- 主卧室二楼65' 7.4" x 42' 7.8"其他
- 步入式壁橱二楼45' 11.1" x 22' 11.5"其他
- 步入式壁橱二楼16' 4.8" x 22' 11.5"其他
- 步入式壁橱二楼9' 10.1" x 49' 2.5"其他
- 卧室二楼49' 2.5" x 49' 2.5"其他
- 卧室二楼49' 2.5" x 36' 10.7"其他
- 客厅 / 饭厅下层55' 9.2" x 39' 4.4"其他
- 厨房下层32' 9.7" x 39' 4.4"其他
- 卧室下层39' 4.4" x 32' 9.7"其他
- 卧室下层29' 6.3" x 32' 9.7"其他
- 前厅下层32' 9.7" x 26' 2.9"其他
- 媒体/娱乐下层39' 4.4" x 55' 9.2"其他
- 入口下层16' 4.8" x 19' 8.2"其他
- 其他下层62' 4" x 75' 5.5"其他
- 中庭下层82' 2.5" x 22' 11.5"其他
- 中庭下层59' 6.6" x 26' 2.9"其他
- 储存空间下层36' 10.7" x 22' 11.5"其他
向我们咨询更多信息
位置
1215 Richardson Street, Victoria, British Columbia, V8V 3C9 加拿大
房产周边
Information about the area around this property within a 5-minute walk.
付款计算器
- $
- %$
- %
- 本金和利息 0
- 物业税 0
- 层 / 公寓楼层 0
销售者
Sotheby’s International Realty Canada
752 Douglas Street
Victoria, 卑诗省, V8W 3M6

