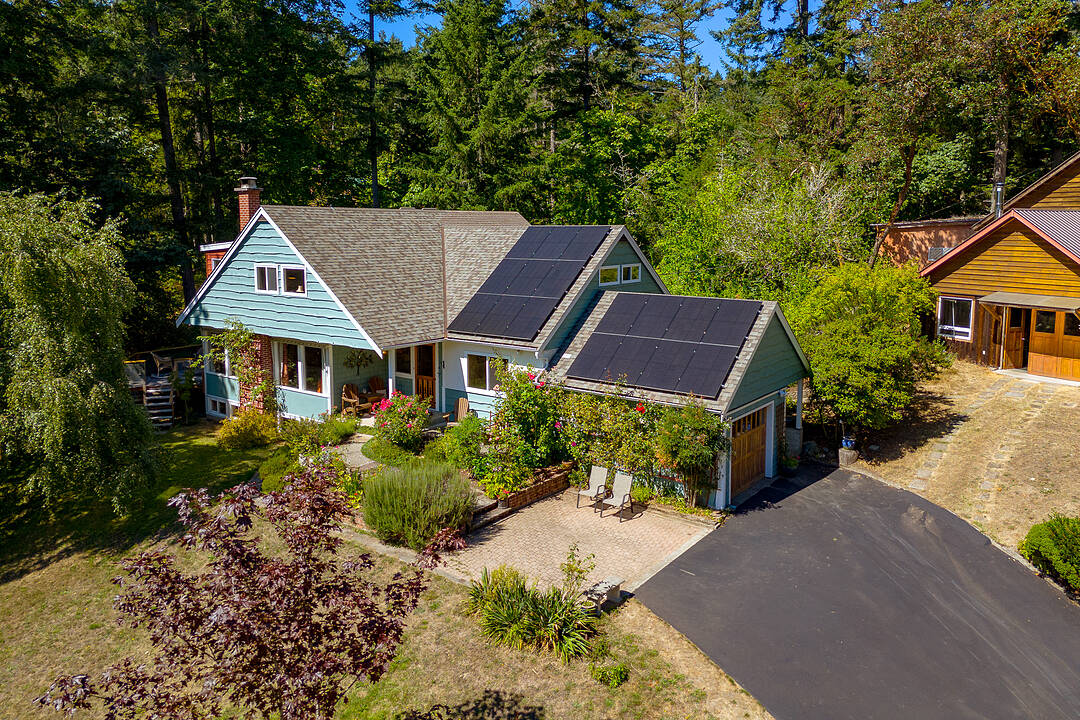重要事实
- MLS® #: 1011869
- 物业编号: SIRC2638555
- 物业类型: 住宅, 独立家庭独立住宅
- 类型: 多层
- 生活空间: 4,599 平方呎
- 地面积: 2.27 ac
- 建成年份: 1963
- 卧室: 8
- 浴室: 5
- 停车位: 10
- 挂牌出售者:
- Shaelyn Mattix
楼盘简介
Woodland Retreat – a rare 2.27-acre property where lifestyle, charm, & opportunity meet. Spanning 3,200 sq.ft., the main home offers 5 beds & 2 baths, with character in every corner. The living area showcases exposed beams, hardwood floors, & large windows framing forested views. A well-appointed kitchen flows to the dining area & onto a large deck—perfect for gatherings or quiet moments outdoors. A 1-bed basement suite with its own entrance & laundry completes the main residence.
Independent from the main home, a substantial detached workshop features a 2-level studio (663 sq.ft.), ideal for creative pursuits or guest accommodation. A 1-bed, 2-den cottage (694 sq.ft.) completes the property, offering even more potential for multi-generational living or rental income.
The acreage provides ample space for RVs, boats, & parking, plus an undeveloped field brimming with possibilities. Experience a peaceful lifestyle immersed in nature, with city conveniences only minutes away.
设施和服务
- Balcony
- Eat in Kitchen
- 不锈钢用具
- 专业级电器
- 书房
- 仓库
- 停车场
- 后院
- 壁炉
- 宾馆
- 户外生活空间
- 森林
- 洗衣房
- 湖
- 硬木地板
- 自助式套房公寓
- 自助式套房公寓
- 花园
- 车库
- 车间
- 面积
- 马车车库
房间
- 类型等级尺寸室内地面
- 餐厅总管道39' 4.4" x 32' 9.7"其他
- 厨房总管道32' 9.7" x 39' 4.4"其他
- 入口总管道52' 5.9" x 29' 6.3"其他
- 用餐区总管道36' 10.7" x 32' 9.7"其他
- 起居室总管道52' 5.9" x 72' 2.1"其他
- 卧室总管道32' 9.7" x 32' 9.7"其他
- 卧室总管道39' 4.4" x 39' 4.4"其他
- 其他总管道45' 11.1" x 55' 9.2"其他
- 主卧室二楼59' 6.6" x 72' 2.1"其他
- 卧室二楼32' 9.7" x 39' 4.4"其他
- 卧室二楼36' 10.7" x 42' 7.8"其他
- 洗衣房下层29' 6.3" x 59' 6.6"其他
- 储存空间下层26' 2.9" x 59' 6.6"其他
- 其他下层32' 9.7" x 32' 9.7"其他
- 厨房下层29' 6.3" x 22' 11.5"其他
- 起居室下层49' 2.5" x 49' 2.5"其他
- 入口其他13' 1.4" x 26' 2.9"其他
- 储存空间下层45' 11.1" x 144' 4.2"其他
- 其他其他36' 10.7" x 26' 2.9"其他
- 其他其他29' 6.3" x 49' 2.5"其他
- 其他其他32' 9.7" x 29' 6.3"其他
- 书房其他22' 11.5" x 29' 6.3"其他
- 其他其他36' 10.7" x 55' 9.2"其他
- 工作坊其他36' 10.7" x 55' 9.2"其他
- 洗衣房其他32' 9.7" x 26' 2.9"其他
- 其他其他32' 9.7" x 29' 6.3"其他
- 工作坊其他95' 1.7" x 78' 8.8"其他
- 入口其他22' 11.5" x 16' 4.8"其他
- 其他其他26' 2.9" x 36' 10.7"其他
- 其他其他45' 11.1" x 42' 7.8"其他
- 中庭总管道62' 4" x 45' 11.1"其他
- 卧室其他45' 11.1" x 39' 4.4"其他
- 门廊(封闭)总管道26' 2.9" x 68' 10.7"其他
- 其他总管道78' 8.8" x 39' 4.4"其他
- 中庭总管道36' 10.7" x 29' 6.3"其他
- 门廊(封闭)其他13' 1.4" x 16' 4.8"其他
- 储存空间其他36' 10.7" x 32' 9.7"其他
- 储存空间其他19' 8.2" x 32' 9.7"其他
- 储存空间其他65' 7.4" x 45' 11.1"其他
向我询问更多信息
位置
4664-4670 Spring Road, Saanich, British Columbia, V9E 2B5 加拿大
房产周边
Information about the area around this property within a 5-minute walk.
付款计算器
- $
- %$
- %
- 本金和利息 0
- 物业税 0
- 层 / 公寓楼层 0
销售者
Sotheby’s International Realty Canada
752 Douglas Street
Victoria, 卑诗省, V8W 3M6

