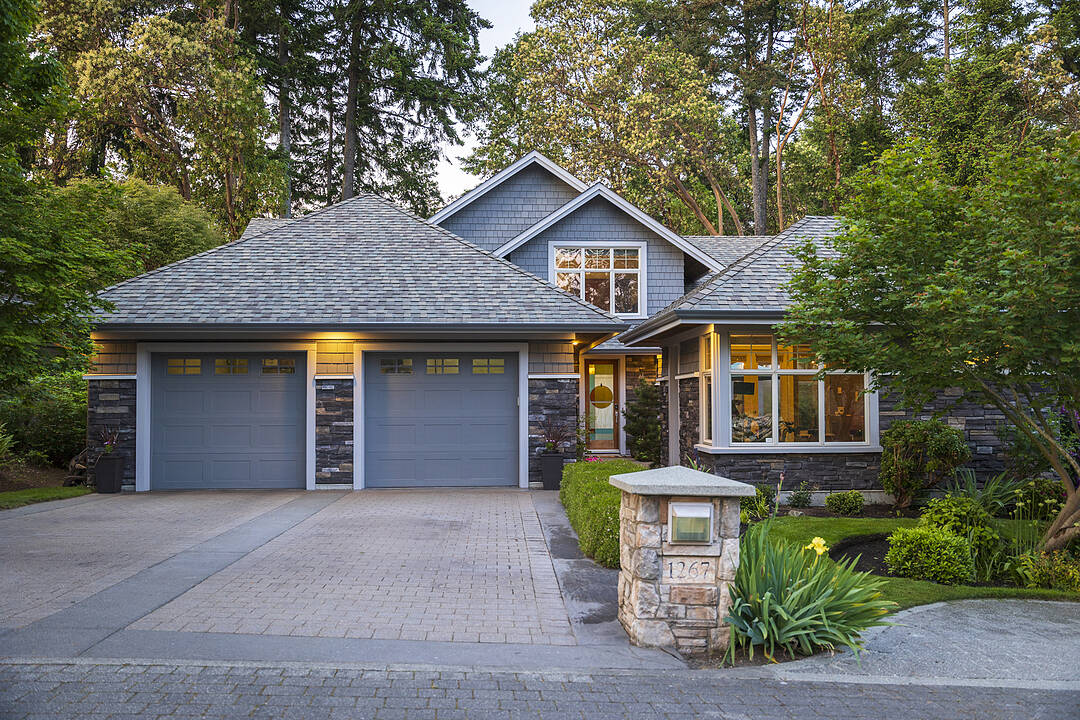重要事实
- MLS® #: 1008386
- 物业编号: SIRC2440262
- 物业类型: 住宅, 独立家庭独立住宅
- 类型: 定制式
- 生活空间: 4,406 平方呎
- 地面积: 0.34 ac
- 建成年份: 2008
- 卧室: 4
- 浴室: 6
- 停车位: 2
- 挂牌出售者:
- Lisa Williams
楼盘简介
This exceptional West Coast-style home is set in a private Cordova Bay cul-de-sac with mature gardens, underground services, and an exclusive feel. Built by Citta as the original show home, it offers over 4,400 square feet of quality design. The main floor features an open kitchen with oversized island, living room with gas fireplace, and California shutters throughout. The primary bedroom is also on the main level with a gas fireplace, updated ensuite, and custom walk-in closet. Upstairs are three spacious bedrooms, including one with its own ensuite and walk-in closet. A detached casita with a private two-piece bathroom offers flexible use as a studio, home office, or guest area. The private backyard includes two composite decks, an outdoor kitchen, and a six-person hot tub. Other highlights: two-car garage with built-ins, upgraded HVAC, security system, and irrigation. Steps to trails/hiking, and close to Broadmead Shopping Centre, beaches, schools, Mattick’s Farm, and Cordova Bay Golf.
设施和服务
- 2 壁炉
- Eat in Kitchen
- Walk In Closet
- 不锈钢用具
- 专业级电器
- 仓库
- 停车场
- 后院
- 地下室 – 已装修
- 壁炉
- 安全系统
- 室外厨房
- 户外生活空间
- 水疗/热水盆浴
- 洗衣房
- 硬木地板
- 社区生活
- 空调
- 花园
- 车库
- 迂回小路
- 连接浴室
- 隐私围栏
- 餐具室
房间
- 类型等级尺寸室内地面
- 中庭总管道45' 11.1" x 131' 2.8"其他
- 其他总管道75' 5.5" x 85' 3.6"其他
- 入口总管道26' 2.9" x 39' 4.4"其他
- 起居室总管道45' 11.1" x 45' 11.1"其他
- 家庭娱乐室下层55' 9.2" x 75' 5.5"其他
- 中庭总管道62' 4" x 72' 2.1"其他
- 餐厅总管道45' 11.1" x 45' 11.1"其他
- 厨房总管道45' 11.1" x 59' 6.6"其他
- 中庭总管道26' 2.9" x 55' 9.2"其他
- 其他总管道39' 4.4" x 49' 2.5"其他
- 主卧室总管道49' 2.5" x 59' 6.6"其他
- 厨房总管道19' 8.2" x 19' 8.2"其他
- 步入式壁橱总管道32' 9.7" x 42' 7.8"其他
- 步入式壁橱二楼16' 4.8" x 22' 11.5"其他
- 洗衣房总管道26' 2.9" x 32' 9.7"其他
- 家庭办公室总管道36' 10.7" x 45' 11.1"其他
- 卧室二楼42' 7.8" x 45' 11.1"其他
- 卧室二楼39' 4.4" x 42' 7.8"其他
- 卧室二楼39' 4.4" x 42' 7.8"其他
向我询问更多信息
位置
1267 Oceanwood Lane, Saanich, British Columbia, V8X 0A4 加拿大
房产周边
Information about the area around this property within a 5-minute walk.
付款计算器
- $
- %$
- %
- 本金和利息 0
- 物业税 0
- 层 / 公寓楼层 0
销售者
Sotheby’s International Realty Canada
752 Douglas Street
Victoria, 卑诗省, V8W 3M6

