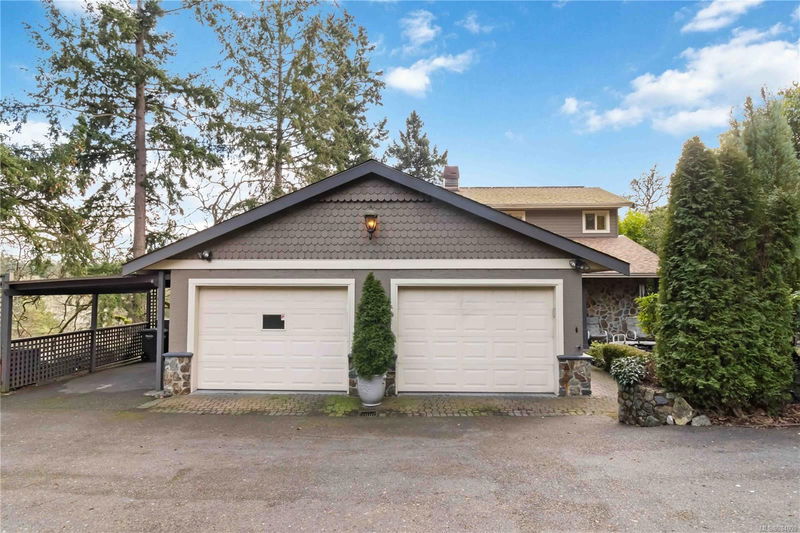重要事实
- MLS® #: 984009
- 物业编号: SIRC2235981
- 物业类型: 住宅, 独立家庭独立住宅
- 生活空间: 3,111 平方呎
- 地面积: 0.22 ac
- 建成年份: 1995
- 卧室: 2+2
- 浴室: 3
- 停车位: 2
- 挂牌出售者:
- RE/MAX Camosun
楼盘简介
OPEN HOUSE SATURDAY, JANUARY 11 AT 2:30PM-4:00PM. Situated on a tranquil, gated lot with southerly views, this 1995 custom built home offers an exceptional living experience; Hardwood floors throughout the main level for elegance and easy maintenance. Newer roof comes with a warranty for peace of mind. Updated interior from top to bottom, including the kitchen and bathrooms, ensuring high-quality finishes throughout. Primary bedroom level with views, vaulted ceiling, spacious walk-in closet and a huge en-suite bathroom featuring a 5-piece bath. Gas fireplace in the living room. Garden level suite with its own private patio, perfect for family or guests. Terraced grounds with koi pond and new irrigation system. Solar heating to reduce energy costs. Double garage with EV charger. Storage spaces for convenience. Expansive south-facing sundeck with a gas BBQ hookup, hot tub and retractable awning to enjoy the sunshine year-round. Surrounded by stunning West Coast green space.
房间
- 类型等级尺寸室内地面
- 起居室总管道19' 9" x 17' 9.6"其他
- 餐厅总管道8' 9.6" x 11' 6"其他
- 其他总管道9' 11" x 17'其他
- 入口总管道10' 3" x 5' 11"其他
- 洗手间总管道0' x 0'其他
- 卧室总管道9' 11" x 17'其他
- 用餐区总管道19' 3.9" x 11' 9"其他
- 厨房总管道12' 6" x 10' 6"其他
- 洗衣房总管道16' 11" x 11' 9.9"其他
- 其他总管道13' 9" x 17' 8"其他
- 其他总管道11' 3" x 20' 11"其他
- 洗手间二楼0' x 0'其他
- 主卧室二楼15' 8" x 15'其他
- 步入式壁橱二楼7' x 8' 3"其他
- 入口二楼10' 6" x 6' 3"其他
- 中庭下层13' 8" x 8' 6.9"其他
- 餐厅下层9' 3.9" x 9' 3"其他
- 储存空间下层6' 3.9" x 7'其他
- 起居室下层10' 8" x 17'其他
- 厨房下层10' 3" x 9' 6"其他
- 卧室下层15' 3.9" x 11' 5"其他
- 卧室下层11' 9" x 14' 9"其他
- 洗衣房下层11' 3.9" x 7' 2"其他
- 洗手间下层0' x 0'其他
上市代理商
咨询更多信息
咨询更多信息
位置
891 Royal Oak Dr, Saanich, British Columbia, V8X 5H5 加拿大
房产周边
Information about the area around this property within a 5-minute walk.
付款计算器
- $
- %$
- %
- 本金和利息 0
- 物业税 0
- 层 / 公寓楼层 0

