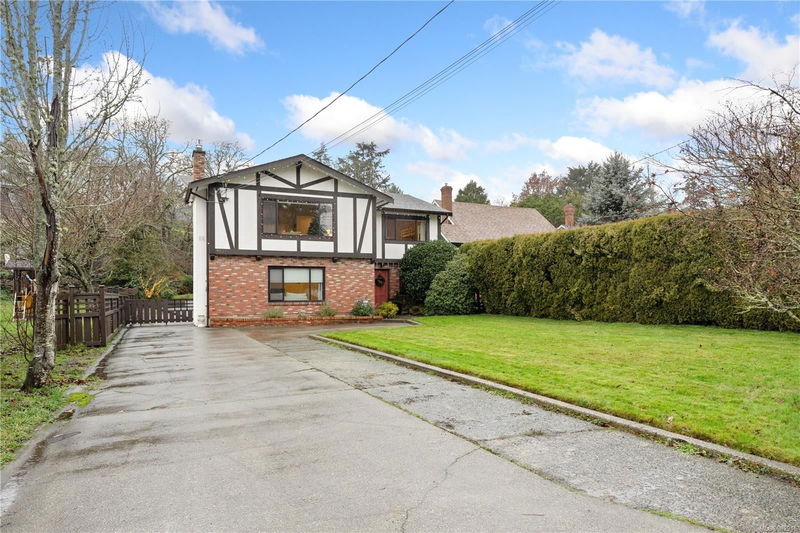重要事实
- MLS® #: 982916
- 物业编号: SIRC2209624
- 物业类型: 住宅, 独立家庭独立住宅
- 生活空间: 2,922 平方呎
- 地面积: 0.28 ac
- 建成年份: 1977
- 卧室: 2+2
- 浴室: 4
- 停车位: 4
- 挂牌出售者:
- RE/MAX Camosun
楼盘简介
Welcome to this beautifully updated family home, set back from the road and steps from Cedar Hill Golf Course. Featuring 3 bedrooms, 3 bathrooms, a family room, & a versatile shop/gym for the main home, this gem offers flexible living. The primary bedroom includes a full ensuite & double closets, while a large deck off the kitchen overlooks the private, west-facing & mature backyard. The updated kitchen boasts a large island, pantry, & coffee bar. Oversized black-framed windows bringing in natural light throughout. Situated on a 12,000+ sq. ft. lot, there’s plenty of outdoor space to enjoy. A one-bedroom suite offers potential to convert into a larger one-bedroom or two-bedroom, two-bathroom suite by taking over the shop. Centrally located less than 10 mins from downtown, this home is near Cedar Hill Rec Centre, Hillside & Uptown Mall, with easy transit access. Double-wide driveway & rear carport. This move-in-ready home combines style, versatility, and a prime location—a rare find!
房间
- 类型等级尺寸室内地面
- 其他下层85' 3.6" x 78' 8.8"其他
- 入口下层55' 9.2" x 22' 11.5"其他
- 工作坊下层59' 6.6" x 59' 6.6"其他
- 家庭娱乐室下层39' 4.4" x 72' 2.1"其他
- 起居室总管道42' 7.8" x 72' 2.1"其他
- 餐厅总管道42' 7.8" x 45' 11.1"其他
- 厨房下层36' 10.7" x 29' 6.3"其他
- 其他总管道62' 4" x 72' 2.1"其他
- 厨房总管道59' 6.6" x 62' 4"其他
- 主卧室总管道59' 6.6" x 39' 4.4"其他
- 洗手间下层0' x 0'其他
- 卧室下层55' 9.2" x 29' 6.3"其他
- 洗手间总管道0' x 0'其他
- 卧室总管道42' 7.8" x 52' 5.9"其他
- 卧室下层42' 7.8" x 49' 2.5"其他
- 洗衣房总管道22' 11.5" x 26' 2.9"其他
- 套间总管道0' x 0'其他
- 洗手间下层0' x 0'其他
- 起居室下层26' 2.9" x 49' 2.5"其他
- 起居室下层32' 9.7" x 13' 1.4"其他
上市代理商
咨询更多信息
咨询更多信息
位置
3520 Maplewood Rd, Saanich, British Columbia, V8P 3N3 加拿大
房产周边
Information about the area around this property within a 5-minute walk.
付款计算器
- $
- %$
- %
- 本金和利息 0
- 物业税 0
- 层 / 公寓楼层 0

