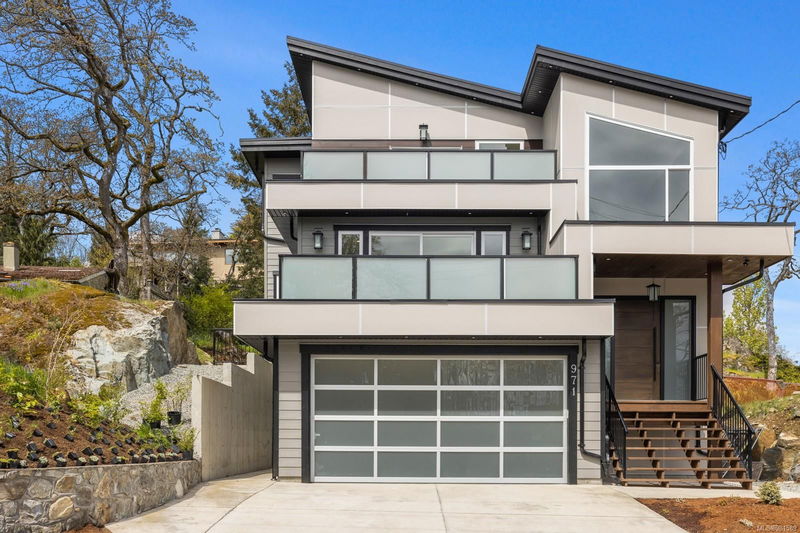重要事实
- MLS® #: 981589
- 物业编号: SIRC2184932
- 物业类型: 住宅, 独立家庭独立住宅
- 生活空间: 2,922 平方呎
- 地面积: 0.14 ac
- 建成年份: 2022
- 卧室: 4+1
- 浴室: 4
- 停车位: 4
- 挂牌出售者:
- Sutton Group West Coast Realty
楼盘简介
Welcome to 971 Lakeview Ave, part of a 7-lot subdivision in the High Quadra area. Enter through the large wood front door into a great room with plenty of natural light, a cosy gas fireplace, and a deck off the living room. The kitchen features SS Kitchen Aid Appliances, quartz countertops & gorgeous white modern cabinets. The large Dining room opens to the private patio + yard—a great option with a bedroom on the main floor steps from a full bathroom. The upper level features a Primary bedroom with high ceilings, plenty of light, a private balcony, a walk-in closet & soaker tub with a separate rainfall shower. Two spacious, additional bedrooms & a full bath. Legal 1-bedroom suite with separate entrance, high ceilings & laundry. Extra features: heat pump, Sprinkler system, 2 car garage & a low maintenance yard. Enjoy the comfort & low cost of utilities with an energy-efficient built green gold home. Centrally located, near Swan Lake, Rainbow Park, and Christmas Hill.
房间
- 类型等级尺寸室内地面
- 洗手间下层0' x 0'其他
- 卧室下层10' 6" x 10' 5"其他
- 起居室下层13' 2" x 8' 8"其他
- 厨房下层12' 8" x 18' 8"其他
- 早餐厅下层6' 6.9" x 9' 2"其他
- 餐厅总管道14' x 14' 3.9"其他
- 厨房总管道13' 5" x 11' 3"其他
- 卧室总管道12' 9.9" x 10' 3.9"其他
- 洗手间总管道0' x 0'其他
- 起居室总管道14' 11" x 19' 9.6"其他
- 入口总管道5' 2" x 10'其他
- 中庭总管道5' x 24'其他
- 阳台总管道8' x 14'其他
- 卧室二楼10' 2" x 14' 9.6"其他
- 洗手间二楼0' x 0'其他
- 卧室二楼10' 3" x 12' 6.9"其他
- 洗衣房二楼6' 9.9" x 6' 9.6"其他
- 套间二楼0' x 0'其他
- 主卧室二楼12' 9" x 13' 8"其他
- 阳台二楼8' x 17'其他
上市代理商
咨询更多信息
咨询更多信息
位置
971 Lakeview Ave, Saanich, British Columbia, V8X 3H7 加拿大
房产周边
Information about the area around this property within a 5-minute walk.
付款计算器
- $
- %$
- %
- 本金和利息 0
- 物业税 0
- 层 / 公寓楼层 0

