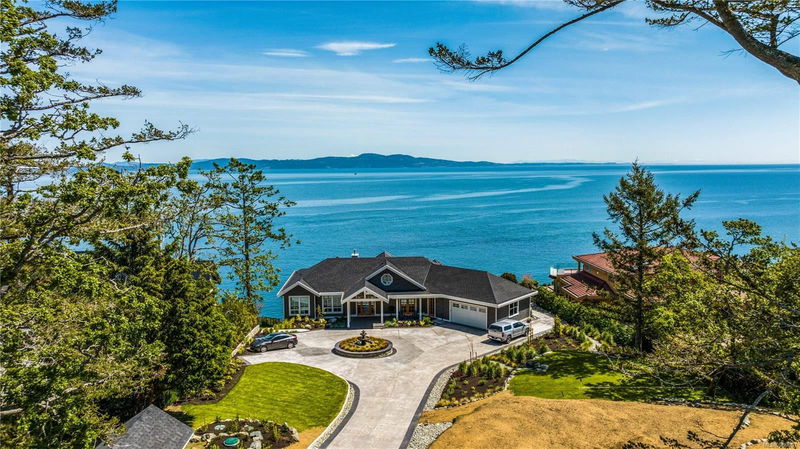重要事实
- MLS® #: 980901
- 物业编号: SIRC2171816
- 物业类型: 住宅, 独立家庭独立住宅
- 生活空间: 7,339 平方呎
- 地面积: 1.32 ac
- 建成年份: 2022
- 卧室: 2+3
- 浴室: 7
- 停车位: 10
- 挂牌出售者:
- Engel & Volkers Vancouver Island
楼盘简介
Exquisite custom-built estate in the desirable Gordon Head community. Perched on the ocean’s edge, this architecturally stunning home was masterfully designed to capitalize on the world class ocean and mountain views. With dramatic vaulted ceilings, gleaming hardwood floors, spacious open concept design and a gorgeous custom kitchen, this 5 bedroom, 7 bathroom property captivates at every glance. Off the main level, the Great Room earns its namesake with a 21’ foot European lift, slide patio doors to a large deck, showcasing incredible panoramic views. The walkout lower enjoys 10’ ceilings and is an entertainment haven, with a media room & generously sized family room with an oversized patio door to a large, covered patio, overlooking the infinity pool. The basement offers a luxurious guest suite with a large ensuite, flex room and private patio. Outdoor living can be enjoyed year round with sprawling patio sections, including covered and oceanfront sections and extensive landscaping.
房间
- 类型等级尺寸室内地面
- 用餐区总管道52' 5.9" x 55' 9.2"其他
- 餐厅总管道52' 5.9" x 39' 4.4"其他
- 大房间总管道45' 11.1" x 95' 1.7"其他
- 入口总管道42' 7.8" x 26' 2.9"其他
- 厨房总管道62' 4" x 59' 6.6"其他
- 洗衣房总管道42' 7.8" x 45' 11.1"其他
- 洗手间总管道0' x 0'其他
- 主卧室总管道65' 7.4" x 49' 2.5"其他
- 其他总管道75' 5.5" x 78' 8.8"其他
- 套间总管道0' x 0'其他
- 步入式壁橱总管道26' 2.9" x 45' 11.1"其他
- 洗手间总管道0' x 0'其他
- 家庭办公室总管道39' 4.4" x 45' 11.1"其他
- 家庭娱乐室下层55' 9.2" x 98' 5.1"其他
- 厨房下层32' 9.7" x 49' 2.5"其他
- 卧室总管道39' 4.4" x 36' 10.7"其他
- 媒体/娱乐下层59' 6.6" x 72' 2.1"其他
- 起居室下层52' 5.9" x 55' 9.2"其他
- 洗手间下层0' x 0'其他
- 卧室下层45' 11.1" x 39' 4.4"其他
- 起居室下层62' 4" x 39' 4.4"其他
- 卧室下层59' 6.6" x 45' 11.1"其他
- 洗手间下层0' x 0'其他
- 步入式壁橱下层26' 2.9" x 22' 11.5"其他
- 储存空间下层39' 4.4" x 85' 3.6"其他
- 中庭下层52' 5.9" x 144' 4.2"其他
- 套间下层0' x 0'其他
- 卧室下层59' 6.6" x 82' 2.5"其他
- 中庭下层62' 4" x 45' 11.1"其他
- 洗手间下层0' x 0'其他
- 储存空间下层49' 2.5" x 39' 4.4"其他
- 康乐室下层42' 7.8" x 65' 7.4"其他
- 中庭下层39' 4.4" x 104' 11.8"其他
- 水电下层36' 10.7" x 39' 4.4"其他
- 其他总管道95' 1.7" x 52' 5.9"其他
- 中庭下层59' 6.6" x 62' 4"其他
- 其他总管道49' 2.5" x 95' 1.7"其他
- 中庭下层45' 11.1" x 91' 10.3"其他
- 厨房下层32' 9.7" x 39' 4.4"其他
上市代理商
咨询更多信息
咨询更多信息
位置
4585 Leyns Rd, Saanich, British Columbia, V8N 3A1 加拿大
房产周边
Information about the area around this property within a 5-minute walk.
付款计算器
- $
- %$
- %
- 本金和利息 0
- 物业税 0
- 层 / 公寓楼层 0

