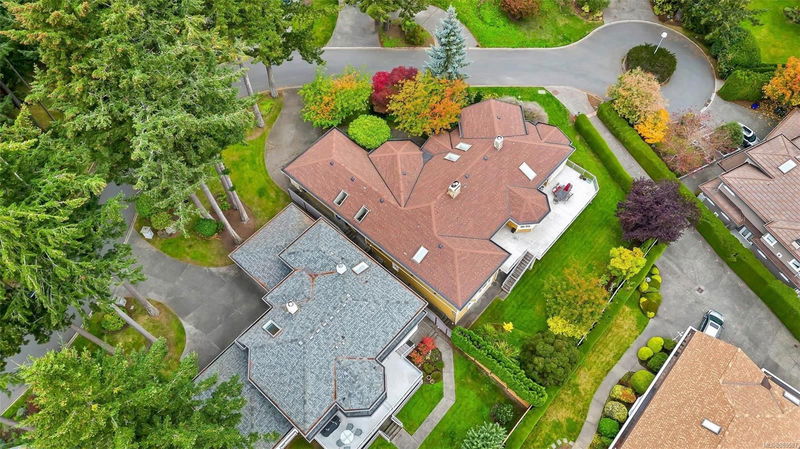重要事实
- MLS® #: 980597
- 物业编号: SIRC2166682
- 物业类型: 住宅, 独立家庭独立住宅
- 生活空间: 5,198 平方呎
- 地面积: 0.29 ac
- 建成年份: 1995
- 卧室: 3+2
- 浴室: 5
- 停车位: 4
- 挂牌出售者:
- PANDA LUXURY HOMES
楼盘简介
Nestled in the prestigious Gordon Head nieghborhood, this custom-built home spans over 5,000 sqft and offers stunning ocean views from its serene cul-de-sac location. The property showcases West Coast Contemporary design, featuring striking wood siding and stonework exteriors, a grand entrance, winding staircase, arched windows, and soaring vaulted ceilings.
Inside, the open-concept kitchen and living areas on the main floor are bathed in natural light and offer breathtaking ocean vistas. A spacious recreation room and games room downstairs open directly to the garden, making it an ideal space for family actiities and entertaining guests.
The master suite on the main level is a peaceful retreat, complete with a 5-piece ensuite and a walk-in closet. Skylights throughout the home flood every room with daylight, creating a bright and airy atmosphere. The home is equipped with efficient gas-powered heating, including baseboard heaters, radiant floor heating in the lower level.
房间
- 类型等级尺寸室内地面
- 卧室总管道52' 5.9" x 42' 7.8"其他
- 主卧室总管道55' 9.2" x 72' 2.1"其他
- 洗手间总管道32' 9.7" x 29' 6.3"其他
- 起居室总管道59' 6.6" x 62' 4"其他
- 卧室总管道42' 7.8" x 52' 5.9"其他
- 洗手间总管道32' 9.7" x 29' 6.3"其他
- 洗手间总管道29' 6.3" x 32' 9.7"其他
- 洗衣房总管道22' 11.5" x 45' 11.1"其他
- 厨房总管道45' 11.1" x 68' 10.7"其他
- 餐厅总管道52' 5.9" x 52' 5.9"其他
- 厨房下层26' 2.9" x 75' 5.5"其他
- 起居室下层78' 8.8" x 49' 2.5"其他
- 家庭娱乐室总管道45' 11.1" x 52' 5.9"其他
- 卧室下层39' 4.4" x 42' 7.8"其他
- 卧室下层36' 10.7" x 32' 9.7"其他
- 康乐室下层75' 5.5" x 68' 10.7"其他
- 洗手间下层9' 3.9" x 8'其他
- 洗手间下层9' 3.9" x 7'其他
上市代理商
咨询更多信息
咨询更多信息
位置
4405 Moonlight Lane, Saanich, British Columbia, V8N 6K7 加拿大
房产周边
Information about the area around this property within a 5-minute walk.
付款计算器
- $
- %$
- %
- 本金和利息 0
- 物业税 0
- 层 / 公寓楼层 0

