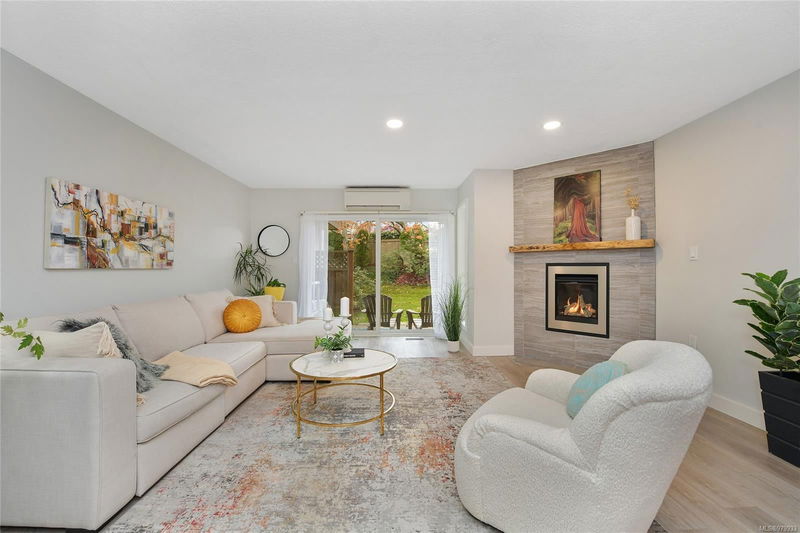重要事实
- MLS® #: 979933
- 物业编号: SIRC2157241
- 物业类型: 住宅, 公寓
- 生活空间: 2,059 平方呎
- 建成年份: 1991
- 卧室: 3+1
- 浴室: 4
- 停车位: 2
- 挂牌出售者:
- RE/MAX of Nanaimo
楼盘简介
This updated 3 level town home has 2100sf, 4 bdrms, 4 baths, family room, & 2 parking stalls incl. a single detached garage; a kitchen with eating nook, updated appliances and lots of counter space. The dining area adjoins a large living room with upgraded gas fireplace. A slider onto your patio invites more seasonal comfort. Updated powder room completes this level. The upper level is the ideal family plan with 3 bdrms and 2 bathrooms; the south facing primary bedroom includes vaulted ceilings and 6 windows allowing in natural light. The lower level has a 4th bedroom, laundry and bathroom, and a spacious family room. Upgrades include windows, blinds, flooring on the main level/upper stairs, lighting, paint, and 60g HWT. The location is excellent: walking distance to Common Wealth Rec Ctr, schools, restaurants, shopping, parks, and bus routes. This classy home is in a family-oriented and pet-friendly development. All measurements are approximate and should be verified if important.
房间
- 类型等级尺寸室内地面
- 入口总管道16' 4.8" x 13' 11.3"其他
- 其他总管道68' 4" x 34' 5.3"其他
- 厨房总管道45' 4.4" x 40' 8.9"其他
- 洗手间总管道0' x 0'其他
- 餐厅总管道26' 6.1" x 39' 11.1"其他
- 起居室总管道51' 1.3" x 53' 3.7"其他
- 中庭总管道26' 2.9" x 36' 7.7"其他
- 卧室二楼42' 7.8" x 26' 2.9"其他
- 卧室二楼43' 5.6" x 36' 4.2"其他
- 洗手间二楼0' x 0'其他
- 主卧室二楼47' 1.7" x 40' 5.4"其他
- 套间二楼0' x 0'其他
- 家庭娱乐室下层37' 8.7" x 53' 6.1"其他
- 洗衣房下层25' 8.2" x 18' 10.3"其他
- 洗手间下层0' x 0'其他
- 卧室下层44' 3.4" x 37' 11.9"其他
上市代理商
咨询更多信息
咨询更多信息
位置
4540 West Saanich Rd #4, Saanich, British Columbia, V8Z 3G4 加拿大
房产周边
Information about the area around this property within a 5-minute walk.
付款计算器
- $
- %$
- %
- 本金和利息 0
- 物业税 0
- 层 / 公寓楼层 0

