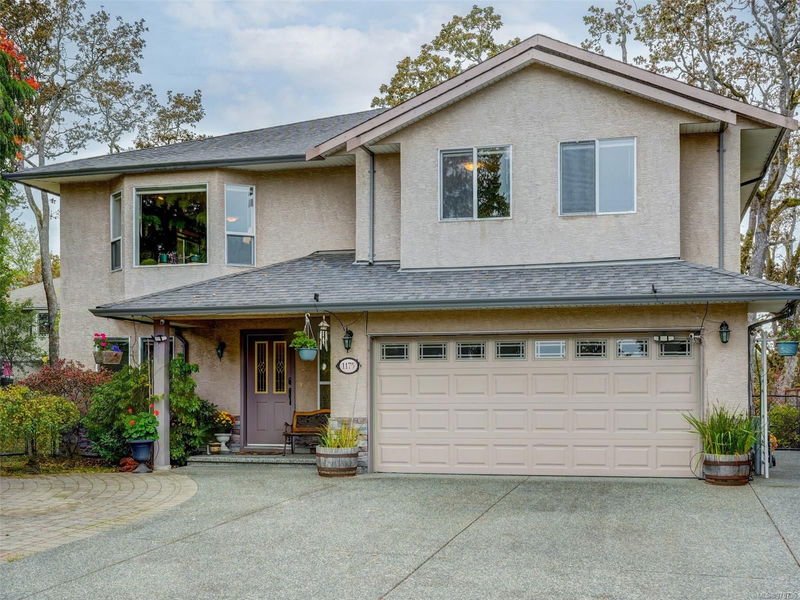重要事实
- MLS® #: 978736
- 物业编号: SIRC2135716
- 物业类型: 住宅, 公寓
- 生活空间: 2,584 平方呎
- 地面积: 0.14 ac
- 建成年份: 2000
- 卧室: 3+1
- 浴室: 4
- 停车位: 3
- 挂牌出售者:
- RE/MAX Camosun
楼盘简介
Nestled at the end of a private cul de sac, this spacious family home with legal suite sits pretty on a southwest facing fenced lot. The flexible floorplan provides 4 bedrooms for the main unit, lots of flex space, the lengthy grade level Family Room at the rear of the house spills out to a stone patio & beautifully treed (and fruit producing!) back yard with rock garden & pond feature. The bright upper floor boasts solid oak hardwood flooring, oversized rooms for easy and creative furniture placement, access to a private sunny deck complete with a grapevine & beautiful outlooks all around. The main level offers plenty of living space and storage for the main unit and the no-step studio suite with private entry can easily expand into the Family Room making it ideal for multi-generational living. Quiet, private and yet SO central! Easy access to main arteries in all directions, walking distance to schools, Quadra Centre's amenities, the Keg, pub, Root Cellar, multiple parks & more.
房间
- 类型等级尺寸室内地面
- 家庭娱乐室下层72' 2.1" x 32' 9.7"其他
- 卧室下层45' 11.1" x 29' 6.3"其他
- 洗手间下层0' x 0'其他
- 厨房下层39' 4.4" x 26' 2.9"其他
- 起居室下层39' 4.4" x 36' 10.7"其他
- 洗手间下层0' x 0'其他
- 起居室总管道65' 7.4" x 52' 5.9"其他
- 餐厅总管道42' 7.8" x 36' 10.7"其他
- 厨房总管道52' 5.9" x 36' 10.7"其他
- 主卧室总管道49' 2.5" x 39' 4.4"其他
- 套间总管道0' x 0'其他
- 卧室总管道49' 2.5" x 29' 6.3"其他
- 卧室总管道39' 4.4" x 29' 6.3"其他
- 洗手间总管道0' x 0'其他
- 其他下层65' 7.4" x 62' 4"其他
上市代理商
咨询更多信息
咨询更多信息
位置
1175 Gait Lane, Saanich, British Columbia, V8P 5T6 加拿大
房产周边
Information about the area around this property within a 5-minute walk.
付款计算器
- $
- %$
- %
- 本金和利息 0
- 物业税 0
- 层 / 公寓楼层 0

