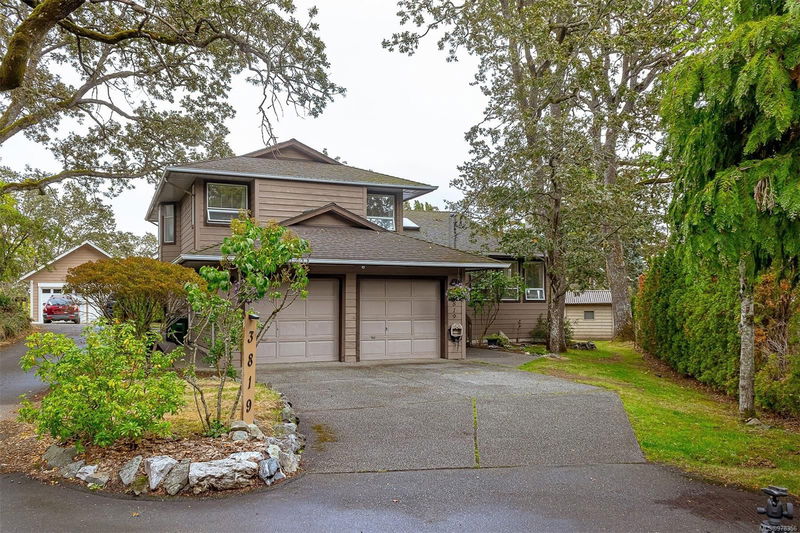重要事实
- MLS® #: 978356
- 物业编号: SIRC2125065
- 物业类型: 住宅, 独立家庭独立住宅
- 生活空间: 2,487 平方呎
- 地面积: 0.19 ac
- 建成年份: 1987
- 卧室: 4
- 浴室: 3
- 停车位: 2
- 挂牌出售者:
- Macdonald Realty Victoria
楼盘简介
Perfect family home, offering almost 2,500 sf of living space on 8,400 sf lot, nestled on a quiet, no-through street in the highly sought-after Cedar Hill neighborhood! This home features a custom-designed Chef’s kitchen with Red Oak floors, Walnut and Maple cabinetry, stainless steel appliances, a spacious island, and a cozy eating nook. The kitchen flows seamlessly into the spacious dining and living areas, completes with built-in cabinets, fireplace, and French doors leading to a large rear deck and backyard. One bedroom/den on main level with walk-in closet. Huge recreation/family room for kids play & opens to back patio. 2-piece power room and laundry finish this level. Upstairs, you'll find a luxurious master suite with a walk-through closet, a spa-inspired ensuite, and a private balcony, along with two additional bedrooms. Located close to Shelbourne Plaza, Cedar Hill Golf Course, and both UVic and Camosun College. This home offers the perfect blend of comfort and convenience!
房间
- 类型等级尺寸室内地面
- 洗手间总管道0' x 0'其他
- 起居室总管道14' x 15'其他
- 厨房总管道20' x 13'其他
- 入口总管道5' x 6'其他
- 餐厅总管道14' x 10'其他
- 步入式壁橱总管道5' x 10'其他
- 卧室总管道24' x 10'其他
- 步入式壁橱总管道4' x 8'其他
- 家庭娱乐室总管道13' x 20'其他
- 储存空间总管道15' x 10'其他
- 其他总管道9' x 16'其他
- 洗衣房总管道10' x 7'其他
- 中庭总管道25' x 19'其他
- 步入式壁橱二楼4' x 8'其他
- 主卧室二楼14' x 11'其他
- 套间二楼0' x 0'其他
- 卧室二楼11' x 10'其他
- 洗手间二楼0' x 0'其他
- 阳台二楼5' x 16'其他
- 卧室二楼10' x 10'其他
上市代理商
咨询更多信息
咨询更多信息
位置
3819 Synod Rd, Saanich, British Columbia, V8P 3X7 加拿大
房产周边
Information about the area around this property within a 5-minute walk.
付款计算器
- $
- %$
- %
- 本金和利息 0
- 物业税 0
- 层 / 公寓楼层 0

