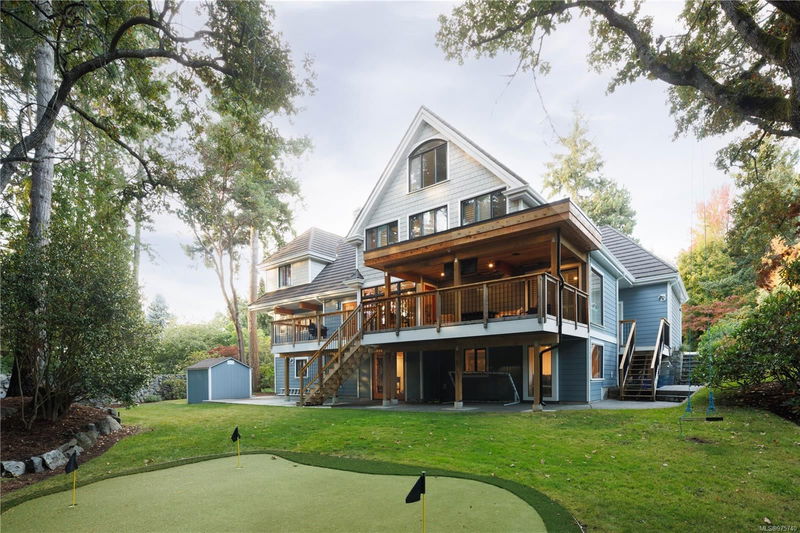重要事实
- MLS® #: 975740
- 物业编号: SIRC2079905
- 物业类型: 住宅, 独立家庭独立住宅
- 生活空间: 5,553 平方呎
- 地面积: 0.43 ac
- 建成年份: 1983
- 卧室: 4+1
- 浴室: 4
- 停车位: 6
- 挂牌出售者:
- The Agency
楼盘简介
Welcome to this beautifully renovated home on nearly half an acre. The bright foyer opens to a light-filled interior with elegant living spaces featuring floor-to-ceiling windows, offering views of a landscaped yard. White oak flooring, exposed fir beams, and accents add timeless charm.The gourmet kitchen boasts an oversized island, 48" Miele range, coffee station, granite countertops, wine cooler, and fir shelving. The open dining and family areas lead to a covered outdoor space with infrared heaters. The luxurious primary suite has a walk-in dressing room, spa-like ensuite with heated floors, and laundry. 4 additional bedrooms, including a tower-like fourth-floor suite, provide ample space.The backyard includes a garden shed and putting green. Inside, enjoy a rec room with projector, plus modern upgrades like smart garage doors, multi-zone heat pumps, and seismic upgrades. With a triple-car garage and proximity to Cadboro Bay Village and top schools, this home offers ultimate luxury.
房间
- 类型等级尺寸室内地面
- 中庭下层32' 9.7" x 55' 9.2"其他
- 储存空间下层26' 2.9" x 26' 2.9"其他
- 中庭下层59' 6.6" x 98' 5.1"其他
- 中庭下层49' 2.5" x 101' 8.4"其他
- 储存空间下层26' 2.9" x 68' 10.7"其他
- 储存空间下层55' 9.2" x 118' 1.3"其他
- 洗手间下层16' 4.8" x 32' 9.7"其他
- 中庭总管道65' 7.4" x 72' 2.1"其他
- 康乐室下层45' 11.1" x 118' 1.3"其他
- 卧室下层42' 7.8" x 55' 9.2"其他
- 其他总管道26' 2.9" x 32' 9.7"其他
- 其他总管道45' 11.1" x 65' 7.4"其他
- 其他总管道36' 10.7" x 72' 2.1"其他
- 入口总管道29' 6.3" x 45' 11.1"其他
- 其他总管道68' 10.7" x 98' 5.1"其他
- 起居室总管道49' 2.5" x 72' 2.1"其他
- 其他总管道16' 4.8" x 32' 9.7"其他
- 厨房总管道42' 7.8" x 65' 7.4"其他
- 餐厅总管道49' 2.5" x 62' 4"其他
- 家庭娱乐室总管道49' 2.5" x 65' 7.4"其他
- 洗手间总管道16' 4.8" x 22' 11.5"其他
- 用餐区总管道13' 1.4" x 32' 9.7"其他
- 卧室二楼45' 11.1" x 52' 5.9"其他
- 洗衣房总管道26' 2.9" x 42' 7.8"其他
- 卧室二楼55' 9.2" x 59' 6.6"其他
- 步入式壁橱二楼16' 4.8" x 26' 2.9"其他
- 洗手间二楼29' 6.3" x 32' 9.7"其他
- 主卧室二楼68' 10.7" x 68' 10.7"其他
- 洗衣房二楼16' 4.8" x 22' 11.5"其他
- 步入式壁橱二楼26' 2.9" x 39' 4.4"其他
- 套间二楼45' 11.1" x 52' 5.9"其他
- 其他二楼16' 4.8" x 29' 6.3"其他
- 额外房间二楼22' 11.5" x 45' 11.1"其他
- 储存空间三楼32' 9.7" x 36' 10.7"其他
- 其他三楼32' 9.7" x 68' 10.7"其他
- 卧室三楼36' 10.7" x 55' 9.2"其他
上市代理商
咨询更多信息
咨询更多信息
位置
3960 Wedgepoint Terr, Saanich, British Columbia, V8N 5W8 加拿大
房产周边
Information about the area around this property within a 5-minute walk.
付款计算器
- $
- %$
- %
- 本金和利息 0
- 物业税 0
- 层 / 公寓楼层 0

