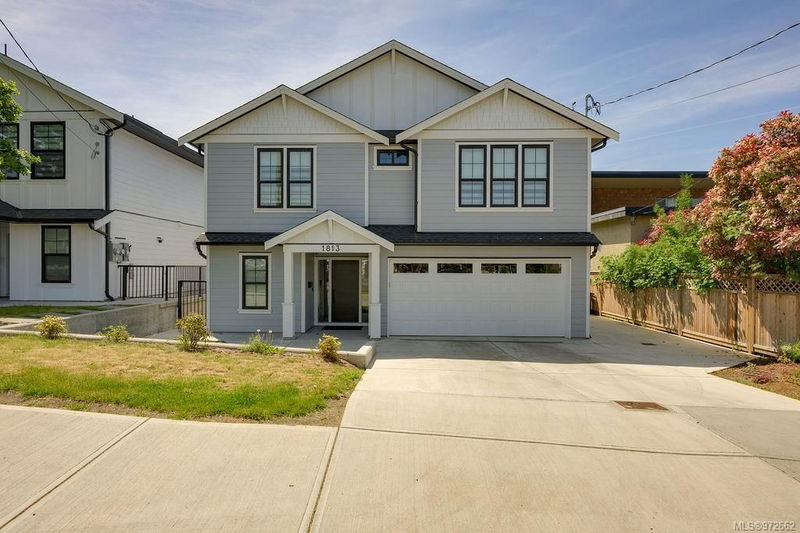重要事实
- MLS® #: 972662
- 物业编号: SIRC2018224
- 物业类型: 住宅, 独立家庭独立住宅
- 生活空间: 3,319 平方呎
- 地面积: 0.17 ac
- 建成年份: 2023
- 卧室: 5
- 浴室: 6
- 停车位: 2
- 挂牌出售者:
- RE/MAX Camosun
楼盘简介
Situated in coveted Gordon Head, this 2023 home offers 3319 sq feet of finished space plus 420 sq foot double garage. Near all schools and amenities of Saanich East, this spacious open concept home offers designer finishes throughout. The large kitchen features stainless steel appliances, a gas range, and walk-in pantry. The spacious primary suite, boasting an ensuite with a luxurious glass shower, soaker tub, and a walk-in closet. The additional bedrooms are ample in size, while the modern bathrooms offer both style and functionality. Step outside to the large covered deck, where you can enjoy the outdoors with the convenience of gas and water connections.The lower level of the home offers even more space and versatility, featuring a Media Room, Den/Office, and a Double Car Garage with an EV Charger. There is a one bedroom suite to complete the lower level. There is also a legal detached accessory building offering flexibility for a home based business, a place for kids, gym or more!
房间
- 类型等级尺寸室内地面
- 入口总管道11' 9" x 6' 6.9"其他
- 洗手间总管道0' x 0'其他
- 家庭办公室总管道11' 3.9" x 7' 9.9"其他
- 其他总管道21' 6.9" x 18' 2"其他
- 媒体/娱乐总管道9' 3" x 18' 2"其他
- 厨房总管道6' 6.9" x 11' 2"其他
- 起居室总管道9' 6" x 13' 6.9"其他
- 洗手间总管道0' x 0'其他
- 卧室总管道10' 3.9" x 9' 8"其他
- 其他总管道9' x 13' 3.9"其他
- 其他总管道13' x 6' 9"其他
- 洗手间总管道0' x 0'其他
- 卧室总管道9' 6.9" x 9' 9.9"其他
- 卧室二楼12' x 13' 9"其他
- 卧室二楼12' 9.9" x 13' 9"其他
- 洗手间二楼0' x 0'其他
- 步入式壁橱二楼3' 5" x 6'其他
- 厨房二楼12' x 14' 2"其他
- 餐厅二楼8' 9.9" x 17' 8"其他
- 起居室二楼12' 2" x 17' 8"其他
- 步入式壁橱二楼5' x 4' 6.9"其他
- 套间二楼0' x 0'其他
- 洗衣房二楼5' 5" x 9'其他
- 主卧室二楼13' 5" x 15' 5"其他
- 步入式壁橱二楼10' x 7'其他
- 套间二楼0' x 0'其他
上市代理商
咨询更多信息
咨询更多信息
位置
1813 Feltham Rd, Saanich, British Columbia, V8N 2A4 加拿大
房产周边
Information about the area around this property within a 5-minute walk.
付款计算器
- $
- %$
- %
- 本金和利息 0
- 物业税 0
- 层 / 公寓楼层 0

