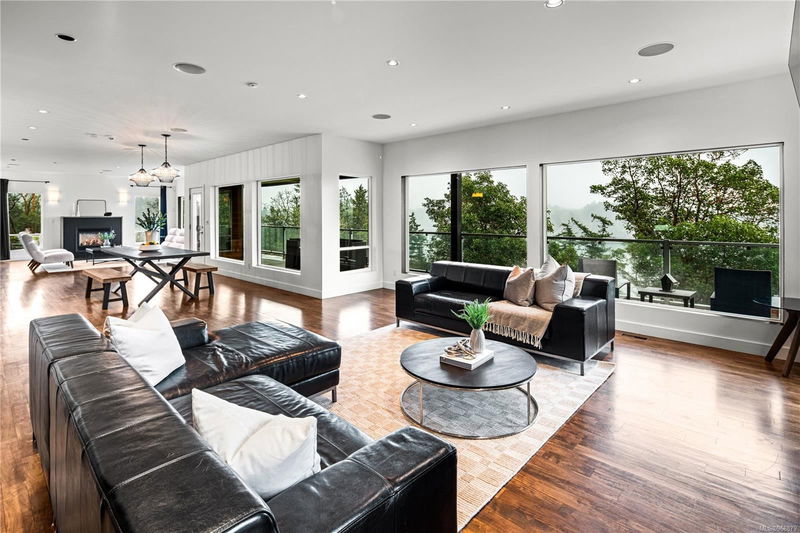重要事实
- MLS® #: 968879
- 物业编号: SIRC2012894
- 物业类型: 住宅, 独立家庭独立住宅
- 生活空间: 6,758 平方呎
- 地面积: 15.73 ac
- 建成年份: 2010
- 卧室: 6+2
- 浴室: 7
- 停车位: 10
- 挂牌出售者:
- RE/MAX Camosun
楼盘简介
Priced far below BC Assessed Value, this spectacular private estate on 15.73 acres has panoramic views of Prospect Lake and is just 20 minutes to both downtown Victoria and the YYJ Airport. You can search all over the Saanich Peninsula and you will not find anything that can rival what this property has to offer. This 8 bed, 7 bath, 6758sqft home built in 2010 includes a 2-bed self-contained basement suite, modern West Coast architecture, 9' ceilings, heat pump, air conditioning, home gym, a hot tub, chicken coop, EV charger, city water and RV parking!! Endless possibilities to add amenities with ample space for a pool, huge garage, gardens or a sports court. Enjoy the morning sunrises and gorgeous arbutus trees from 2 levels of private balconies. Or grab your paddle board and walk down to this beautiful lake where you can adventure all year long. Welcome to your own private paradise!
房间
- 类型等级尺寸室内地面
- 入口总管道32' 9.7" x 36' 10.7"其他
- 卧室总管道39' 4.4" x 42' 7.8"其他
- 洗手间总管道0' x 0'其他
- 餐厅总管道49' 2.5" x 68' 10.7"其他
- 起居室总管道65' 7.4" x 68' 10.7"其他
- 家庭娱乐室总管道55' 9.2" x 62' 4"其他
- 厨房总管道45' 11.1" x 52' 5.9"其他
- 其他总管道29' 6.3" x 52' 5.9"其他
- 卧室总管道29' 6.3" x 52' 5.9"其他
- 储存空间总管道16' 4.8" x 32' 9.7"其他
- 储存空间总管道19' 8.2" x 29' 6.3"其他
- 其他总管道19' 8.2" x 26' 2.9"其他
- 步入式壁橱二楼42' 7.8" x 32' 9.7"其他
- 门廊(封闭)总管道9' 10.1" x 36' 10.7"其他
- 储存空间总管道36' 10.7" x 36' 10.7"其他
- 阳台总管道42' 7.8" x 183' 8.7"其他
- 洗手间总管道0' x 0'其他
- 主卧室二楼55' 9.2" x 59' 6.6"其他
- 套间二楼0' x 0'其他
- 卧室二楼62' 4" x 65' 7.4"其他
- 卧室二楼45' 11.1" x 65' 7.4"其他
- 卧室二楼36' 10.7" x 45' 11.1"其他
- 套间二楼29' 6.3" x 42' 7.8"其他
- 洗衣房二楼29' 6.3" x 36' 10.7"其他
- 洗手间二楼65' 7.4" x 65' 7.4"其他
- 书房二楼32' 9.7" x 36' 10.7"其他
- 步入式壁橱二楼19' 8.2" x 32' 9.7"其他
- 额外房间二楼26' 2.9" x 36' 10.7"其他
- 洗手间二楼0' x 0'其他
- 步入式壁橱二楼19' 8.2" x 32' 9.7"其他
- 步入式壁橱二楼16' 4.8" x 36' 10.7"其他
- 卧室下层29' 6.3" x 49' 2.5"其他
- 卧室下层29' 6.3" x 42' 7.8"其他
- 厨房下层19' 8.2" x 42' 7.8"其他
- 起居室下层65' 7.4" x 65' 7.4"其他
- 洗手间下层0' x 0'其他
- 健身房下层55' 9.2" x 68' 10.7"其他
- 中庭下层42' 7.8" x 206' 8.3"其他
- 阳台二楼26' 2.9" x 193' 6.8"其他
上市代理商
咨询更多信息
咨询更多信息
位置
4810 Prospect Lake Rd, Saanich, British Columbia, V9E 1J2 加拿大
房产周边
Information about the area around this property within a 5-minute walk.
付款计算器
- $
- %$
- %
- 本金和利息 0
- 物业税 0
- 层 / 公寓楼层 0

