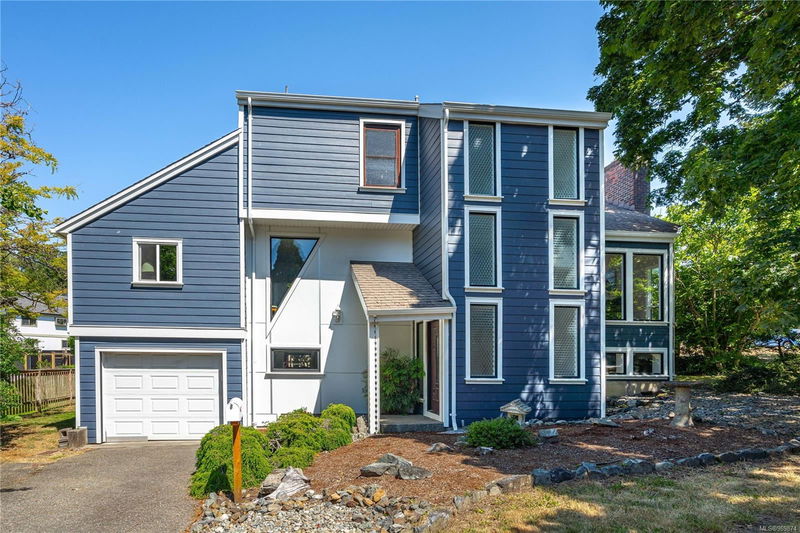重要事实
- MLS® #: 969874
- 物业编号: SIRC2012665
- 物业类型: 住宅, 独立家庭独立住宅
- 生活空间: 2,484 平方呎
- 地面积: 0.19 ac
- 建成年份: 1976
- 卧室: 2+1
- 浴室: 4
- 停车位: 2
- 挂牌出售者:
- RE/MAX Generation - The Neal Estate Group
楼盘简介
Welcome to a beautifully treed 0.19-acre cul de sac and light-filled West Coast Contemporary 3-bed, 4-bath home. The vaulted living room features a stylish wood insert fireplace and lush yard views. Professional Urbana kitchen includes upscale stainless appliances, pot filler, walk-in pantry, eating bar, and breakfast nook. This kitchen also has engineered flooring and 2-piece powder room nearby and separate spacious dining area.The large rec room leads to a private deck and rear yard. A spacious primary bedroom on upper level has a slipper tub and walk-in shower, while the 2nd bedroom has a 4-piece bath. The lower level includes a family room and electric fireplace, 3rd bedroom, 2-piece bath, a laundry room, and garage access.This area can accommodate a nanny suite. Close to University, great schools, and shopping in this Saanich location offers easy access to all areas of town. Newer hardy board siding, soffits, gutters, facia, and electric sub-panel make this the perfect new home!
房间
- 类型等级尺寸室内地面
- 套间二楼29' 6.3" x 29' 6.3"其他
- 主卧室二楼36' 10.7" x 49' 2.5"其他
- 套间二楼26' 2.9" x 26' 2.9"其他
- 卧室二楼32' 9.7" x 39' 4.4"其他
- 用餐区总管道22' 11.5" x 29' 6.3"其他
- 康乐室总管道39' 4.4" x 68' 10.7"其他
- 洗手间总管道9' 10.1" x 19' 8.2"其他
- 餐厅总管道29' 6.3" x 45' 11.1"其他
- 其他总管道39' 4.4" x 45' 11.1"其他
- 储存空间下层26' 2.9" x 32' 9.7"其他
- 起居室总管道49' 2.5" x 62' 4"其他
- 厨房总管道29' 6.3" x 55' 9.2"其他
- 洗衣房下层36' 10.7" x 52' 5.9"其他
- 洗手间下层13' 1.4" x 26' 2.9"其他
- 卧室下层29' 6.3" x 45' 11.1"其他
- 家庭娱乐室下层45' 11.1" x 59' 6.6"其他
- 其他下层36' 10.7" x 68' 10.7"其他
- 入口下层16' 4.8" x 16' 4.8"其他
上市代理商
咨询更多信息
咨询更多信息
位置
4020 Travis Pl, Saanich, British Columbia, V8X 4A8 加拿大
房产周边
Information about the area around this property within a 5-minute walk.
付款计算器
- $
- %$
- %
- 本金和利息 0
- 物业税 0
- 层 / 公寓楼层 0

