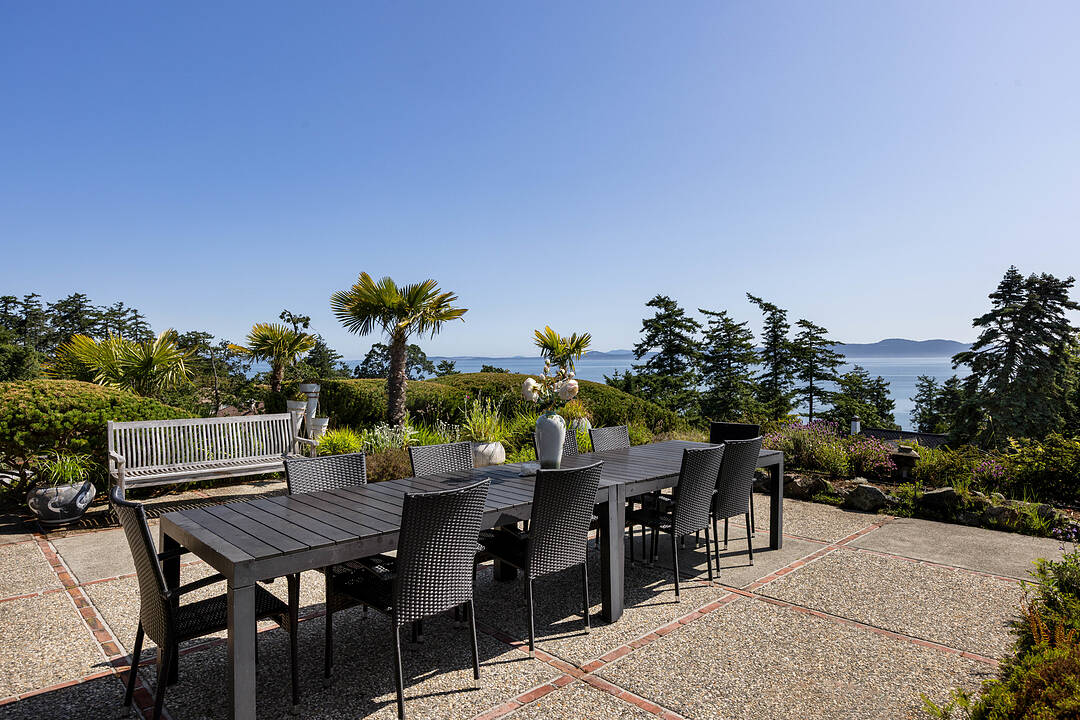重要事实
- MLS® #: 1004878
- 物业编号: SIRC1689503
- 物业类型: 住宅, 独立家庭独立住宅
- 类型: 定制式
- 生活空间: 6,668 平方呎
- 地面积: 0.96 ac
- 建成年份: 1964
- 卧室: 5
- 浴室: 5
- 停车位: 8
- 挂牌出售者:
- Glynis MacLeod, Kirsten MacLeod
楼盘简介
Local Treasure.
One of the region’s pre-eminent mid-century modern landmarks perched on a 1-ace private property with dramatic ocean views. Centrally located, this substantial, one-of-a-kind masterpiece was designed by architect Bob Punderson and was erected in 1964 by skilled artisans to exacting standards using the best of materials including; black walnut, teak and white oak.
The wrap-around driveway meets the house at the grand porte corchere and entrance. A 6,600 sq.ft entertainer’s dream flows seamlessly on one level with all principal rooms enjoying panoramic views. There is extensive custom cabinetry throughout the home and the living room boasts a sleek travertine fireplace. The large dining room features a hand painted Chinoiserie.
Central to the home is the chefs kitchen with espresso coloured granite countertops, teak cabinetry and an indoor barbecue. The adjoining family room has its own fireplace and windows to a massive solarium with indoor pool and new Dryotron to recycle energy and dehumidify. There are 4 bedrooms with the option of a home office with separate entrance or private in-law suite. Extensive outdoor living areas include a hot tub oasis and over 1,600 sq. ft of patios. There is space for the addition of a garden suite too.
The homes historic significance remains intact while benefitting from extensive upgrades by the current custodians including, rift-sawn white oak floors, all mechanical and electrical systems, new roof, double paned windows, upgraded insulation, solar panels, the addition of an elevator, plus more.
Mature landscaping blooms from March through July, and there are a variety of large trees and a climate-controlled greenhouse.
Effortlessly chic country living in the city, with quick access to shopping, schools at every level, and numerous parks. Minutes to Downtown Victoria and the university.
设施和服务
- 2 壁炉
- Eat in Kitchen
- Walk In Closet
- 不锈钢用具
- 专业级电器
- 仓库
- 停车场
- 后院
- 地下喷水系统
- 室内游泳池
- 山
- 山景房
- 慢跑/自行车道
- 户外生活空间
- 水疗/热水盆浴
- 洗衣房
- 海景房
- 硬木地板
- 自助式套房公寓
- 自助式套房公寓
- 花园
- 车库
- 连接浴室
- 餐具室
- 高尔夫
房间
- 类型等级尺寸室内地面
- 入口下层36' 10.7" x 42' 7.8"其他
- 卧室下层29' 6.3" x 59' 6.6"其他
- 储存空间下层13' 1.4" x 22' 11.5"其他
- 入口总管道29' 6.3" x 52' 5.9"其他
- 餐厅总管道42' 7.8" x 78' 8.8"其他
- 起居室总管道55' 9.2" x 101' 8.4"其他
- 其他总管道22' 11.5" x 36' 10.7"其他
- 早餐厅总管道19' 8.2" x 19' 8.2"其他
- 厨房总管道62' 4" x 75' 5.5"其他
- 家庭娱乐室总管道39' 4.4" x 72' 2.1"其他
- 其他下层13' 1.4" x 19' 8.2"其他
- 洗衣房总管道16' 4.8" x 29' 6.3"其他
- 储存空间总管道9' 10.1" x 16' 4.8"其他
- 其他总管道49' 2.5" x 108' 3.2"其他
- 康乐室总管道42' 7.8" x 85' 3.6"其他
- 步入式壁橱总管道32' 9.7" x 39' 4.4"其他
- 主卧室总管道45' 11.1" x 62' 4"其他
- 娱乐室总管道22' 11.5" x 29' 6.3"其他
- 卧室总管道36' 10.7" x 45' 11.1"其他
- 其他总管道16' 4.8" x 101' 8.4"其他
- 卧室总管道42' 7.8" x 42' 7.8"其他
- 起居室下层39' 4.4" x 42' 7.8"其他
- 厨房下层22' 11.5" x 39' 4.4"其他
- 卧室下层32' 9.7" x 39' 4.4"其他
- 其他下层39' 4.4" x 52' 5.9"其他
- 工作坊下层26' 2.9" x 32' 9.7"其他
- 水电下层42' 7.8" x 45' 11.1"其他
- 储存空间下层49' 2.5" x 72' 2.1"其他
- 水电下层45' 11.1" x 45' 11.1"其他
- 温室下层36' 10.7" x 52' 5.9"其他
- 储存空间下层49' 2.5" x 72' 2.1"其他
- 储存空间下层19' 8.2" x 39' 4.4"其他
- 其他总管道22' 11.5" x 75' 5.5"其他
- 中庭总管道98' 5.1" x 98' 5.1"其他
- 中庭总管道62' 4" x 68' 10.7"其他
- 中庭总管道29' 6.3" x 52' 5.9"其他
- 储存空间总管道16' 4.8" x 16' 4.8"其他
- 中庭下层26' 2.9" x 26' 2.9"其他
向我们咨询更多信息
房产周边
Information about the area around this property within a 5-minute walk.
付款计算器
- $
- %$
- %
- 本金和利息 0
- 物业税 0
- 层 / 公寓楼层 0
销售者
Sotheby’s International Realty Canada
752 Douglas Street
Victoria, 卑诗省, V8W 3M6

