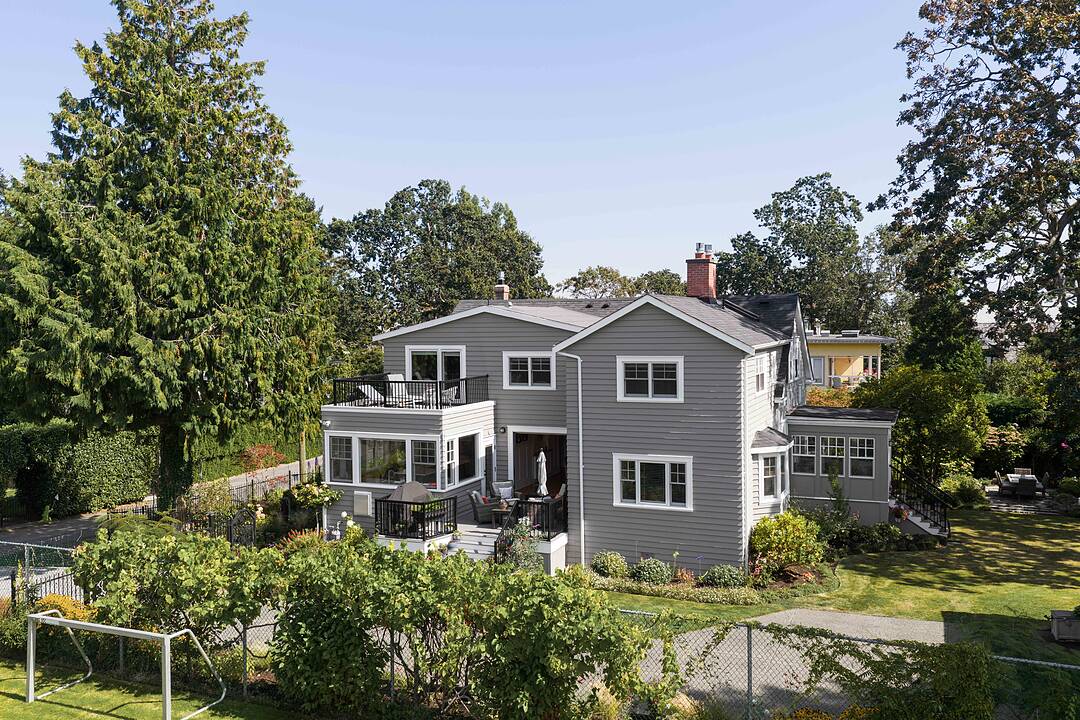重要事实
- MLS® #: 1022071
- 物业编号: SIRC2796190
- 物业类型: 住宅, 独立家庭独立住宅
- 类型: 多层
- 生活空间: 4,529 平方呎
- 地面积: 0.27 ac
- 建成年份: 1921
- 卧室: 5
- 浴室: 5
- 停车位: 8
- 挂牌出售者:
- Glynis MacLeod, Kirsten MacLeod
楼盘简介
Discerning Character. Substantially reimagined, this stately five bedroom, 1921 residence is nestled on a sunny 12,000 square foot lot on a private lane off prestigious Beach Drive. The current owners have spared no expense in creating a tranquil oasis with a fully updated and efficient 4,500 square foot home situated behind custom automated gates. Substantial work includes a chefs kitchen by Urbana with huge island and an array of high-end appliances, new sunroom off the living room, new decks, new primary retreat, gas to the house for more efficient heating with three new gas fireplaces and boiler system for hydronic underfloor heat. New concertina doors open from the dining room to a refinished west-facing patio. The gardens are meticulously maintained with gorgeous details including multiple crevice gardens and ample opportunity for outdoor entertaining, including a new slate patio. Detached double garage. Centrally located in Oak Bay near to Oak Bay Marina, Glenlyon Norfolk Junior School and a short stroll to the Village.
设施和服务
- 3+ 壁炉
- Balcony
- Eat in Kitchen
- Walk In Closet
- 专业级电器
- 书房
- 仓库
- 停车场
- 后院
- 地下喷水系统
- 地下室 – 已装修
- 大理石台面
- 屋顶露台
- 慢跑/自行车道
- 户外生活空间
- 洗衣房
- 海湾
- 硬木地板
- 社区生活
- 花园
- 车库
- 迂回小路
- 连接浴室
- 隐私围栏
- 餐具室
房间
- 类型等级尺寸室内地面
- 入口总管道19' 8.2" x 36' 10.7"其他
- 厨房总管道42' 7.8" x 75' 5.5"其他
- 起居室总管道49' 2.5" x 55' 9.2"其他
- 餐厅总管道42' 7.8" x 75' 5.5"其他
- 家庭娱乐室总管道49' 2.5" x 75' 5.5"其他
- 其他总管道19' 8.2" x 19' 8.2"其他
- 洗手间总管道49' 2.5" x 49' 2.5"其他
- 书房总管道29' 6.3" x 39' 4.4"其他
- 日光浴室/日光浴室总管道32' 9.7" x 32' 9.7"其他
- 主卧室二楼49' 2.5" x 49' 2.5"其他
- 卧室二楼49' 2.5" x 52' 5.9"其他
- 套间二楼36' 10.7" x 32' 9.7"其他
- 家庭办公室二楼22' 11.5" x 32' 9.7"其他
- 卧室二楼39' 4.4" x 52' 5.9"其他
- 卧室二楼36' 10.7" x 32' 9.7"其他
- 阳台二楼36' 10.7" x 42' 7.8"其他
- 阁楼二楼19' 8.2" x 32' 9.7"其他
- 洗衣房下层36' 10.7" x 36' 10.7"其他
- 卧室下层36' 10.7" x 36' 10.7"其他
- 媒体/娱乐下层36' 10.7" x 59' 6.6"其他
- 洗手间总管道42' 7.8" x 42' 7.8"其他
- 储存空间下层36' 10.7" x 39' 4.4"其他
- 中庭总管道59' 6.6" x 29' 6.3"其他
- 其他总管道49' 2.5" x 42' 7.8"其他
- 其他总管道75' 5.5" x 75' 5.5"其他
- 中庭总管道32' 9.7" x 59' 6.6"其他
向我们咨询更多信息
位置
2655 Shady Lane, Oak Bay, British Columbia, V8R 6T6 加拿大
房产周边
Information about the area around this property within a 5-minute walk.
付款计算器
- $
- %$
- %
- 本金和利息 0
- 物业税 0
- 层 / 公寓楼层 0
销售者
Sotheby’s International Realty Canada
752 Douglas Street
Victoria, 卑诗省, V8W 3M6

