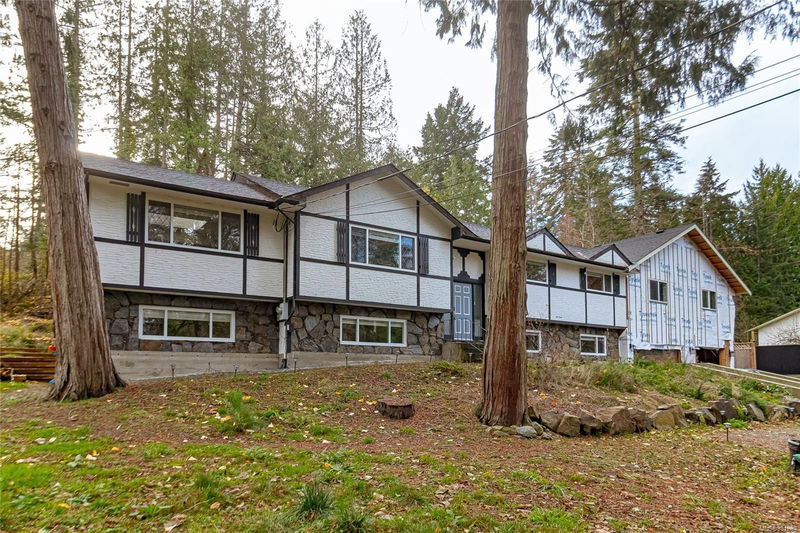重要事实
- MLS® #: 981203
- 物业编号: SIRC2178497
- 物业类型: 住宅, 独立家庭独立住宅
- 生活空间: 4,201 平方呎
- 地面积: 0.50 ac
- 建成年份: 1972
- 卧室: 5+1
- 浴室: 6
- 停车位: 6
- 挂牌出售者:
- Macdonald Realty Victoria
楼盘简介
Let’s be transparent. Much has been done to transform this 1972 built house into a sleek and modern multi generational home, but much needs to done to complete that transformation. Once renovations are completed, 1077 Land’s End Road will be 4201 sq ft, 7 bedrooms with 4 full and 2 half baths, a legal 1-bedroom suite & a 2-bedroom in-law suite. On a half acre lot on a desirable stretch of Land’s End you can imagine the potential value of such a beautiful home. But let’s stay real–the suite and oversize garage addition needs to be completed; this is finishing work & exterior siding. The primary suite, including ensuite, needs to be finished on the main. There are finishing details throughout required. However, main kitchens and bathrooms are all done, solid surface counter tops are in, windows have all been updated and the roof has been done, flooring is complete so you’re most of the way there. It’s a project, there’s great upside, and we’ve priced it accordingly, come check it out.
房间
- 类型等级尺寸室内地面
- 餐厅总管道32' 9.7" x 32' 9.7"其他
- 起居室总管道45' 11.1" x 52' 5.9"其他
- 洗手间总管道0' x 0'其他
- 厨房总管道32' 9.7" x 49' 2.5"其他
- 卧室总管道42' 7.8" x 36' 10.7"其他
- 步入式壁橱总管道16' 4.8" x 16' 4.8"其他
- 洗手间总管道0' x 0'其他
- 家庭娱乐室总管道45' 11.1" x 55' 9.2"其他
- 其他下层127' 11.4" x 98' 5.1"其他
- 卧室总管道32' 9.7" x 32' 9.7"其他
- 洗衣房下层29' 6.3" x 26' 2.9"其他
- 洗手间下层0' x 0'其他
- 书房下层42' 7.8" x 36' 10.7"其他
- 洗手间下层0' x 0'其他
- 厨房下层26' 2.9" x 52' 5.9"其他
- 中庭下层55' 9.2" x 85' 3.6"其他
- 用餐区下层26' 2.9" x 26' 2.9"其他
- 起居室下层42' 7.8" x 49' 2.5"其他
- 家庭娱乐室下层36' 10.7" x 52' 5.9"其他
- 卧室下层42' 7.8" x 36' 10.7"其他
- 主卧室总管道55' 9.2" x 49' 2.5"其他
- 卧室总管道39' 4.4" x 42' 7.8"其他
- 厨房总管道45' 11.1" x 36' 10.7"其他
- 起居室总管道49' 2.5" x 49' 2.5"其他
- 步入式壁橱总管道22' 11.5" x 16' 4.8"其他
- 套间总管道0' x 0'其他
- 洗手间总管道0' x 0'其他
- 前厅下层26' 2.9" x 29' 6.3"其他
- 卧室总管道39' 4.4" x 49' 2.5"其他
上市代理商
咨询更多信息
咨询更多信息
位置
1077 Lands End Rd, North Saanich, British Columbia, V8L 5L3 加拿大
房产周边
Information about the area around this property within a 5-minute walk.
付款计算器
- $
- %$
- %
- 本金和利息 0
- 物业税 0
- 层 / 公寓楼层 0

