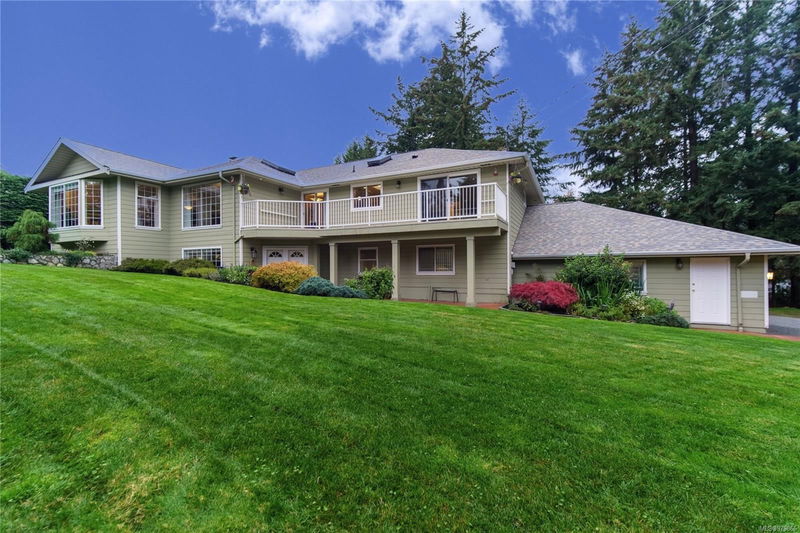重要事实
- MLS® #: 979866
- 物业编号: SIRC2157246
- 物业类型: 住宅, 独立家庭独立住宅
- 生活空间: 3,889 平方呎
- 地面积: 0.50 ac
- 建成年份: 1988
- 卧室: 2+2
- 浴室: 3
- 停车位: 10
- 挂牌出售者:
- Greater Property Group
楼盘简介
GORGEOUS ESTATE PROPERTY w/ TRIPLE CAR GARAGE ON A PRIVATE 1/2 ACRE LOT IN DEAN PARK! Enormous 22,000+ sqft estate lot in a park-like setting. This exquisite home spans 3800+ sq ft w/ 4 bedrooms on a corner lot in coveted Dean Park. Vaulted ceilings, open floor plan, warm hardwood floors and a beautiful, renovated Chef's Kitchen with lots of counter space, stainless steel appliances and opens onto the huge front yard balcony. The Bright, open, sunny interior is filled with natural light from the oversized windows & large skylights. Professionally landscaped backyard with Double Tiered Deck provides a perfect setting for entertaining. Unbelievable location with easy access to shopping, schools, John Dean Provincial Park, the Saanich Trail network for hiking and walking, and the Panorama Rec Centre. Lots of extras, including A great space for a nanny or In-Law suite, tons of storage, Triple Car Garage + Extra Rv Parking too! Come see for yourself, Book a private showing today!
房间
- 类型等级尺寸室内地面
- 餐厅总管道14' x 10'其他
- 入口下层19' x 21'其他
- 其他其他12' x 17'其他
- 其他其他10' x 31'其他
- 起居室总管道17' x 29'其他
- 其他其他16' x 16'其他
- 厨房下层7' x 14'其他
- 厨房总管道20' x 13'其他
- 主卧室总管道15' x 17'其他
- 中庭其他13' x 14'其他
- 其他其他29' x 31'其他
- 洗手间总管道8' x 11'其他
- 套间总管道8' x 11'其他
- 卧室下层10' x 14'其他
- 洗手间下层10' x 9'其他
- 卧室总管道10' x 11'其他
- 卧室下层10' x 18'其他
- 康乐室下层16' x 14'其他
- 洗衣房总管道10' x 11'其他
- 家庭娱乐室总管道17' x 15'其他
- 洗衣房下层13' x 14'其他
- 家庭娱乐室总管道15' x 17'其他
上市代理商
咨询更多信息
咨询更多信息
位置
1951 Barrett Dr, North Saanich, British Columbia, V8L 1A4 加拿大
房产周边
Information about the area around this property within a 5-minute walk.
付款计算器
- $
- %$
- %
- 本金和利息 0
- 物业税 0
- 层 / 公寓楼层 0

