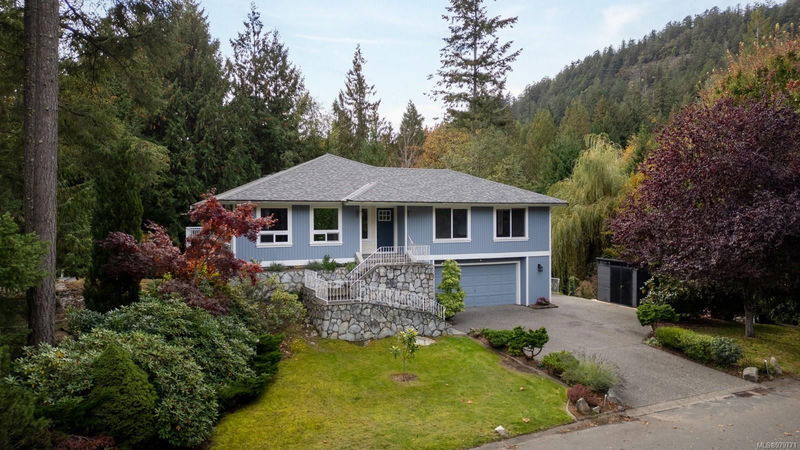重要事实
- MLS® #: 979771
- 物业编号: SIRC2150009
- 物业类型: 住宅, 独立家庭独立住宅
- 生活空间: 2,350 平方呎
- 地面积: 0.40 ac
- 建成年份: 1989
- 卧室: 3+1
- 浴室: 3
- 停车位: 4
- 挂牌出售者:
- Macdonald Realty Ltd. (Sid)
楼盘简介
OH - SUN 2PM - 4PM. Fully updated 4-bed, 3-bath home boasting a serene forest backdrop for ultimate privacy & low-maintenance landscaping. The bright, spacious floor plan features an open-concept kitchen & dining area that seamlessly connects to a West-facing sundeck, ideal for entertaining. The large primary suite offers a walk-in closet & luxurious spa like 4-piece ensuite, complemented by two additional beds & stylish 4-piece main bath. The lower-level living area offers a spacious bedroom w/ walk-in closet & 3-piece bath. Additional highlights include a large laundry/mud room, ample storage, & double car garage. Set on .4 Acres & located just minutes away from John Dean Park trails, Panorama Rec Centre & top-rated schools. With countless upgrades throughout, this turn-key home offers exceptional value.
房间
- 类型等级尺寸室内地面
- 入口总管道19' 8.2" x 22' 11.5"其他
- 餐厅总管道32' 9.7" x 45' 11.1"其他
- 起居室总管道42' 7.8" x 52' 5.9"其他
- 厨房总管道42' 7.8" x 52' 5.9"其他
- 卧室总管道36' 10.7" x 36' 10.7"其他
- 卧室总管道36' 10.7" x 39' 4.4"其他
- 洗手间总管道0' x 0'其他
- 步入式壁橱总管道16' 4.8" x 29' 6.3"其他
- 主卧室总管道45' 11.1" x 42' 7.8"其他
- 套间总管道0' x 0'其他
- 其他总管道45' 11.1" x 62' 4"其他
- 洗衣房下层36' 10.7" x 22' 11.5"其他
- 其他下层72' 2.1" x 68' 10.7"其他
- 卧室下层36' 10.7" x 39' 4.4"其他
- 储存空间下层29' 6.3" x 36' 10.7"其他
- 家庭娱乐室下层42' 7.8" x 55' 9.2"其他
- 洗手间下层0' x 0'其他
- 中庭下层55' 9.2" x 62' 4"其他
- 中庭下层26' 2.9" x 98' 5.1"其他
上市代理商
咨询更多信息
咨询更多信息
位置
8576 Kingcome Cres, North Saanich, British Columbia, V8L 5B6 加拿大
房产周边
Information about the area around this property within a 5-minute walk.
付款计算器
- $
- %$
- %
- 本金和利息 0
- 物业税 0
- 层 / 公寓楼层 0

