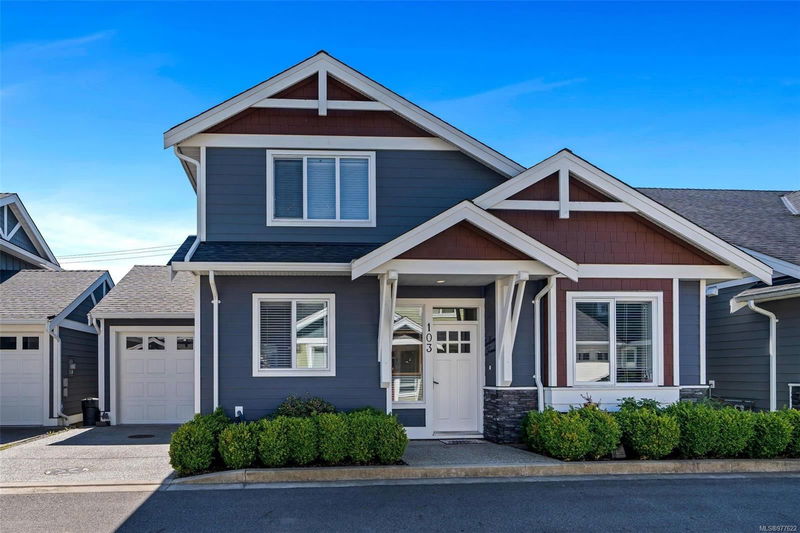重要事实
- MLS® #: 977622
- 物业编号: SIRC2112046
- 物业类型: 住宅, 公寓
- 生活空间: 1,851 平方呎
- 地面积: 0.08 ac
- 建成年份: 2015
- 卧室: 4
- 浴室: 3
- 停车位: 2
- 挂牌出售者:
- RE/MAX Camosun
楼盘简介
NEW PRICE! Sidney/North Saanich border 4 bed/3 bath detached Arts and Crafts style, modern home is nestled in a small enclave of homes on a private road. This tastefully designed open concept home has 2 bedrms/2 baths up and a 3rd & 4th bedrm or office down w/3 full baths throughout. Primary bedrm includes spa-like ensuite complete w/separate tub & walk-in closet. Features: modern kitchen w/quartz counters, ss appl, wood cabinetry, tile backsplash, gas range, complete w/pot filler, custom wood mantle w/cozy gas f/p, crown moldings, designer blinds, gas dryer, built-ins for office, large heated crawlspace/storage, Gas BBq, Fire pit area on deck & custom pergola located in the beautifully sunny patio & private fenced yard. Handy garage & driveway parking. Enjoy ocean side walks nearby & the outdoor lifestyle this location offers! Sidney village shops, schools, ferries, and the airport all close by. A pleasure to show!
房间
- 类型等级尺寸室内地面
- 门廊(封闭)总管道26' 2.9" x 22' 11.5"其他
- 入口总管道26' 2.9" x 22' 11.5"其他
- 餐厅总管道32' 9.7" x 42' 7.8"其他
- 厨房总管道32' 9.7" x 32' 9.7"其他
- 起居室总管道49' 2.5" x 49' 2.5"其他
- 步入式壁橱总管道16' 4.8" x 19' 8.2"其他
- 卧室总管道49' 2.5" x 39' 4.4"其他
- 洗手间总管道0' x 0'其他
- 中庭总管道32' 9.7" x 49' 2.5"其他
- 卧室总管道32' 9.7" x 36' 10.7"其他
- 其他总管道65' 7.4" x 32' 9.7"其他
- 主卧室二楼39' 4.4" x 55' 9.2"其他
- 套间二楼0' x 0'其他
- 步入式壁橱二楼19' 8.2" x 36' 10.7"其他
- 卧室二楼32' 9.7" x 42' 7.8"其他
- 洗手间二楼0' x 0'其他
上市代理商
咨询更多信息
咨询更多信息
位置
1994 John Rd #103, North Saanich, British Columbia, V8L 2P9 加拿大
房产周边
Information about the area around this property within a 5-minute walk.
付款计算器
- $
- %$
- %
- 本金和利息 0
- 物业税 0
- 层 / 公寓楼层 0

