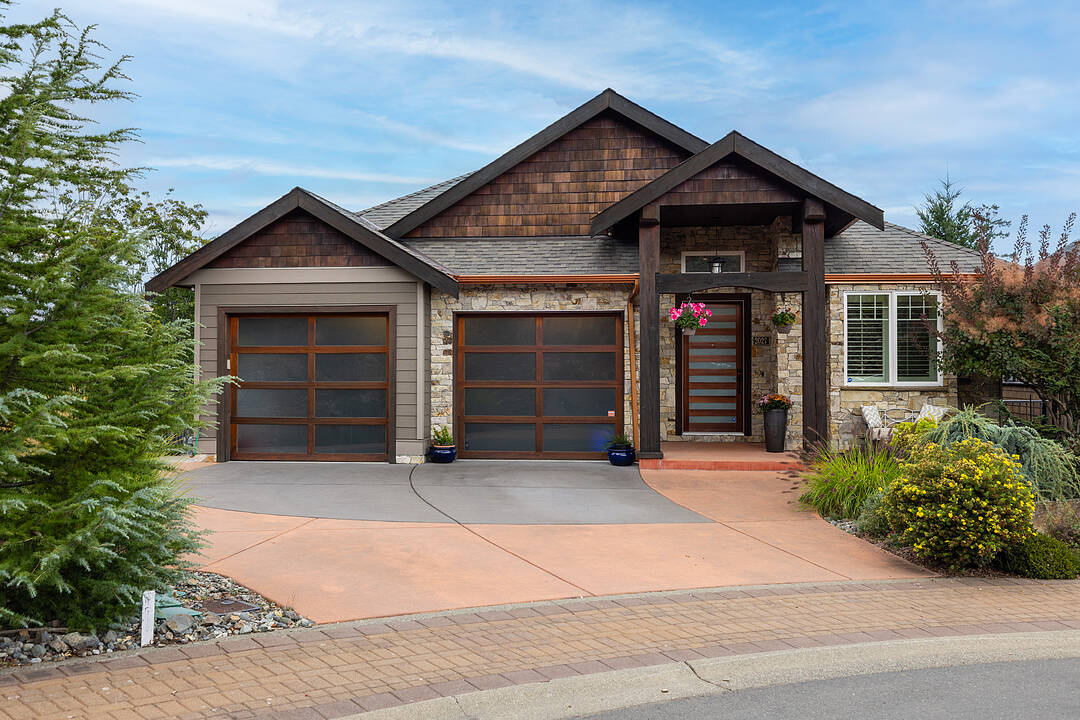重要事实
- MLS® #: 1013331
- 物业编号: SIRC2755850
- 物业类型: 住宅, 独立家庭独立住宅
- 类型: 科德角风格
- 生活空间: 3,381 平方呎
- 地面积: 0.19 ac
- 建成年份: 2015
- 卧室: 3
- 浴室: 4
- 停车位: 2
- 挂牌出售者:
- Brad Maclaren
楼盘简介
Experience unparalleled craftsmanship in this West Coast contemporary residence on Bear Mountain, ideally positioned at the end of a private cul-de-sac with sweeping views of the Jack Nicklaus–designed 18th fairway and green. Offering 3,381 square feet, three bedrooms plus office and four bathrooms, the home is filled with refined finishes: 12’ ceilings, oak flooring, custom millwork, quartz counters, heated tile, and solid fir accents. The gourmet kitchen opens to a light-filled great room with gas fireplace, while a custom wine cellar sets the stage for elegant entertaining. The primary suite impresses with walk-in and spa-inspired ensuite; a second primary suite, family room, second kitchen, and guest quarters are found on the lower level. Multiple decks and professionally landscaped gardens frame the stunning golf course backdrop. $150,000 renovation completed in the last couple of years. A $60,000 golf membership completes this rare offering designed for those seeking luxury and lifestyle in one of Victoria’s most prestigious communities.
设施和服务
- 2 壁炉
- Balcony
- Eat in Kitchen
- Walk In Closet
- 不锈钢用具
- 专业级电器
- 仓库
- 停车场
- 地下室 – 已装修
- 媒体室/剧院
- 封闭阳台
- 户外生活空间
- 敞开式门廊
- 洗衣房
- 社区生活
- 自助式套房公寓
- 车库
- 连接浴室
- 酒窖/石窟
- 高尔夫
- 高尔夫社区
房间
- 类型等级尺寸室内地面
- 入口总管道17' x 11' 9"其他
- 家庭办公室总管道12' 6.9" x 9' 11"其他
- 厨房总管道15' 11" x 10' 6"其他
- 餐厅总管道11' 8" x 10' 6"其他
- 起居室总管道32' 6" x 16' 3"其他
- 主卧室总管道16' 9" x 17' 8"其他
- 步入式壁橱总管道11' 9" x 6' 8"其他
- 套间总管道11' 9" x 6' 5"其他
- 洗衣房总管道7' x 8' 11"其他
- 洗手间总管道5' 9" x 5' 3.9"其他
- 其他总管道9' x 15' 9.6"其他
- 其他总管道16' x 17' 2"其他
- 其他总管道23' 11" x 23'其他
- 酒窖下层6' 11" x 9' 11"其他
- 康乐室下层28' 6" x 14' 8"其他
- 主卧室下层16' 6" x 17' 3"其他
- 步入式壁橱下层11' 9.6" x 6' 9"其他
- 套间下层11' 9.6" x 6' 3.9"其他
- 洗手间下层6' 6" x 8' 6.9"其他
- 厨房下层17' 11" x 9' 11"其他
- 卧室下层16' 8" x 9' 11"其他
- 步入式壁橱下层3' 9.9" x 9' 11"其他
- 中庭下层15' 2" x 17' 3"其他
- 中庭下层9' x 15' 9.6"其他
- 中庭下层12' 9.6" x 15' 6.9"其他
- 储存空间下层6' 9" x 6' 5"其他
- 储存空间下层7' 3" x 9' 3.9"其他
- 其他其他11' 2" x 13' 3"其他
向我询问更多信息
位置
2027 Hedgestone Lane, Langford, British Columbia, V9B 6V2 加拿大
房产周边
Information about the area around this property within a 5-minute walk.
付款计算器
- $
- %$
- %
- 本金和利息 0
- 物业税 0
- 层 / 公寓楼层 0
销售者
Sotheby’s International Realty Canada
752 Douglas Street
Victoria, 卑诗省, V8W 3M6

