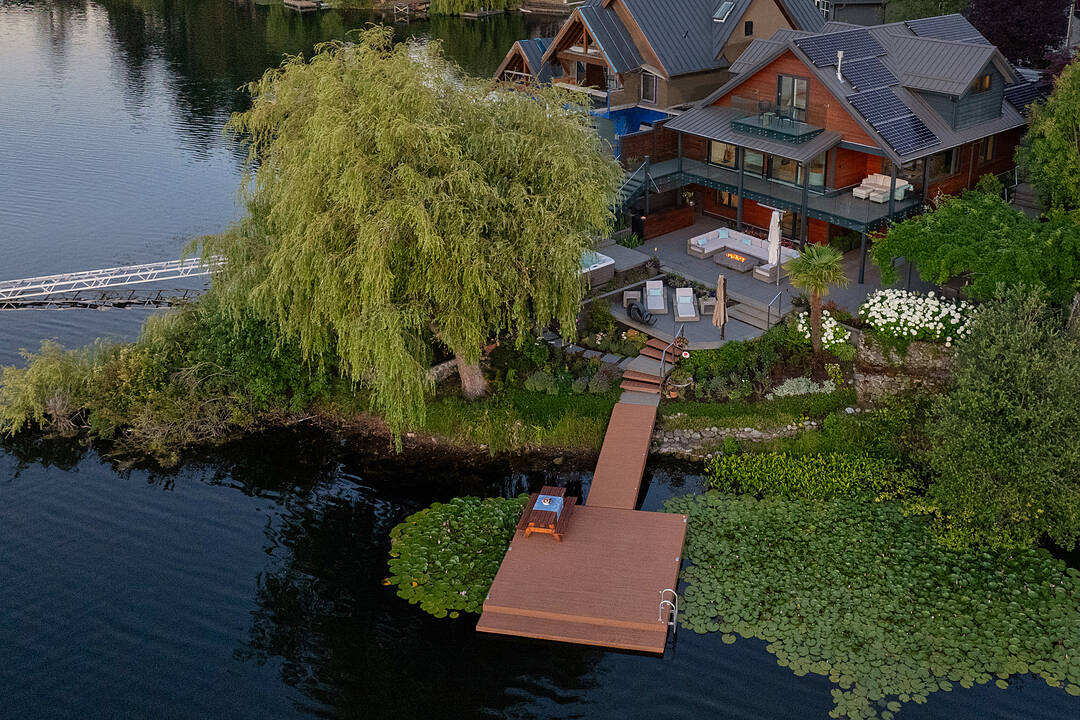重要事实
- MLS® #: 1010593
- 物业编号: SIRC2548281
- 物业类型: 住宅, 独立家庭独立住宅
- 类型: 现代风格
- 生活空间: 3,477 平方呎
- 地面积: 0.22 ac
- 建成年份: 1986
- 卧室: 4
- 浴室: 4
- 大致年份: 5 years
- 停车位: 3
- 挂牌出售者:
- Beth Hayhurst
楼盘简介
Perched on the coveted shores of an urban lake, this exquisite waterfront estate offers an unparalleled lifestyle where convenience meets absolute serenity. Recently subjected to a meticulous, top-to-bottom renovation, this legacy home presents in brand-new condition, showcasing bespoke finishings and state-of-the-art systems throughout its every detail.
From nearly every principal room, custom-made Gaulhofer windows from Austria frame breathtaking, ever-changing vistas of the tranquil lake and distant, rolling foothills, painting spectacular sunset skies across the expansive panes. These architectural masterpieces are complemented by discreet motorized blinds, offering effortless control of light and privacy. Multiple decks and balconies extend gracefully from all lakeside rooms, inviting residents to savour the natural beauty that surrounds them.
The heart of this home is a custom-designed chef's kitchen, appointed with a suite of bespoke appliances, including a premium Fisher & Paykel refrigerator. Three elegant gas fireplaces create inviting focal points, enhancing the warmth and ambiance of the living spaces. Offering ultimate flexibility, a self-contained one-bedroom suite with a full kitchen provides a private haven for guests or an ideal additional prep area for grand-scale entertaining with walk-out access to outdoor living areas.
Beyond the interiors, the outdoor living spaces are nothing short of phenomenal. No expense was spared in creating an unrivalled oasis, featuring over 1600 square feet of professionally designed terraced patios with dramatic hardscaping at the waters edge. An outdoor kitchen, an enchanting dining area beneath a wisteria-covered pergola, and multiple outdoor lounge areas, complete with built-in gas heaters and a gas fire table, ensure year-round enjoyment. For ultimate convenience after a swim or lakeside activities, a hot tub and a dedicated outdoor shower and bathroom change room offering effortless convenience. A brand-new, everlasting composite dock provides direct access for swimming, launching boats, and endless water recreation. Adding to the captivating ambiance, an artistic water feature and sculpture subtly adorn the meticulously curated landscape.
At the water's edge, a new studio with solarium awaits, enveloped by breathtaking gardens and the graceful drapery of willow tree branches that elegantly frame the scenic lake views.
This extraordinary residence is powered by top-of-the-line systems, including a Viessmann in-floor heating system, 4 heat pump units for cooling in the summer, 41 solar panels with two Tesla Powerwall batteries, ensuring peace of mind with robust energy efficiency and power storage. A newly constructed carport features a Tesla charging station with hookup for a second EV vehicle. With four bedrooms and four bathrooms, this home is thoughtfully designed for luxurious comfort and effortless living.
This is more than a home; it is a meticulously crafted sanctuary, built for legacy, where the ultimate lake life experience is lived without ever leaving the convenience of the city.
设施和服务
- 3+ 壁炉
- Balcony
- Walk In Closet
- Walk Out Basement
- 不锈钢用具
- 专业级电器
- 中央真空系统
- 仓库
- 保温的窗/门
- 加热地板
- 后院
- 地下喷水系统
- 大理石台面
- 安全系统
- 室外厨房
- 宾馆
- 封闭阳台
- 山景房
- 慢跑/自行车道
- 户外生活空间
- 水景房
- 水疗/热水盆浴
- 洗衣房
- 海湾
- 湖
- 湖景房
- 湖滨通道
- 湖畔
- 湾景房
- 滨水区
- 码头
- 硬木地板
- 空调
- 自动喷水灭火系统
- 自助式套房公寓
- 自助式套房公寓
- 花园
- 迂回小路
- 连接浴室
- 阳台
- 餐具室
房间
- 类型等级尺寸室内地面
- 单间式其他49' 2.5" x 59' 6.6"其他
- 餐厅总管道32' 9.7" x 32' 9.7"其他
- 起居室总管道49' 2.5" x 75' 5.5"其他
- 阳台总管道32' 9.7" x 45' 11.1"其他
- 起居室下层39' 4.4" x 42' 7.8"其他
- 厨房下层22' 11.5" x 39' 4.4"其他
- 厨房总管道32' 9.7" x 55' 9.2"其他
- 主卧室二楼49' 2.5" x 65' 7.4"其他
- 阳台二楼19' 8.2" x 39' 4.4"其他
- 卧室下层32' 9.7" x 42' 7.8"其他
- 卧室二楼39' 4.4" x 75' 5.5"其他
- 卧室总管道39' 4.4" x 49' 2.5"其他
- 洗手间总管道19' 8.2" x 26' 2.9"其他
- 洗衣房总管道19' 8.2" x 22' 11.5"其他
- 入口总管道16' 4.8" x 26' 2.9"其他
- 阳台总管道19' 8.2" x 98' 5.1"其他
- 其他总管道65' 7.4" x 75' 5.5"其他
- 套间二楼29' 6.3" x 39' 4.4"其他
- 储存空间总管道19' 8.2" x 65' 7.4"其他
- 步入式壁橱二楼19' 8.2" x 22' 11.5"其他
- 步入式壁橱二楼13' 1.4" x 32' 9.7"其他
- 入口下层19' 8.2" x 32' 9.7"其他
- 储存空间二楼16' 4.8" x 16' 4.8"其他
- 洗手间下层16' 4.8" x 22' 11.5"其他
- 储存空间其他19' 8.2" x 22' 11.5"其他
- 储存空间其他13' 1.4" x 19' 8.2"其他
- 中庭其他39' 4.4" x 59' 6.6"其他
- 其他其他39' 4.4" x 45' 11.1"其他
- 中庭其他68' 10.7" x 127' 11.4"其他
- 其他其他29' 6.3" x 49' 2.5"其他
向我询问更多信息
位置
1069 Trillium Road, Langford, British Columbia, v9b4g3 加拿大
房产周边
Information about the area around this property within a 5-minute walk.
付款计算器
- $
- %$
- %
- 本金和利息 0
- 物业税 0
- 层 / 公寓楼层 0
销售者
Sotheby’s International Realty Canada
752 Douglas Street
Victoria, 卑诗省, V8W 3M6

