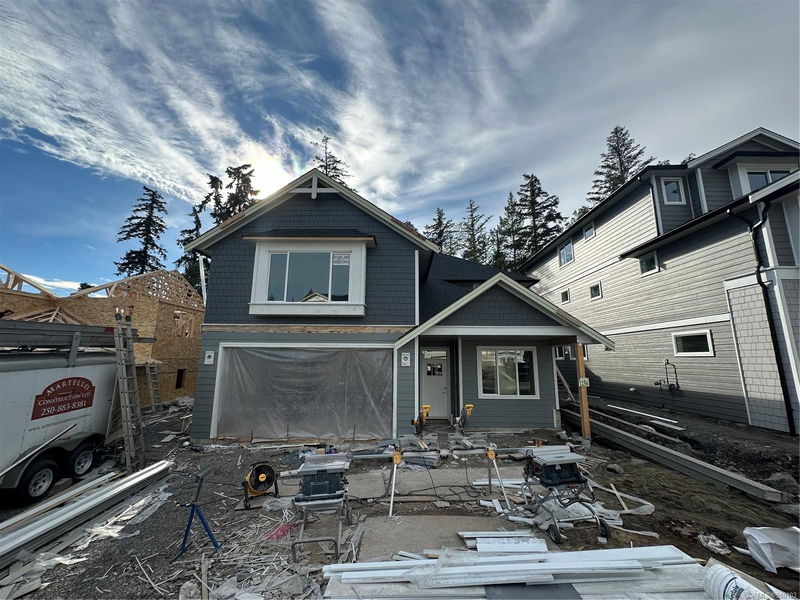重要事实
- MLS® #: 980103
- 物业编号: SIRC2228420
- 物业类型: 住宅, 独立家庭独立住宅
- 生活空间: 3,247 平方呎
- 地面积: 0.11 ac
- 建成年份: 2024
- 卧室: 5
- 浴室: 4
- 停车位: 5
- 挂牌出售者:
- Sutton Group West Coast Realty
楼盘简介
Welcome to Latoria Terrace. The ‘Jackson’ offers carefully planned living space on two levels, with a legal 2-bedroom suite over the garage. The open concept main floor living area is complemented by a separate family/media room. The professionally designed kitchen is perfect for entertaining with a large centre island and walk-in pantry. The generous dining area opens onto a covered patio. With a big storage room off the garage, a great mudroom and a dozen closets, the Jackson design places an importance on functional storage space. Also on the main level is a den (with closet). Upstairs includes a beautiful primary suite and two large bedrooms. The primary hosts an impressive walk-in closet and a magnificent ensuite with heated tiles and spa-like shower. The 2-bed suite is very bright and well-appointed, with an appealing entrance and great parking. Premium level lot with a south facing backyard provides fantastic exposure, privacy and ridge-line views.
房间
- 类型等级尺寸室内地面
- 书房总管道30' 10.2" x 33' 4.3"其他
- 厨房总管道39' 11.1" x 45' 11.1"其他
- 餐厅总管道34' 2.2" x 39' 11.1"其他
- 媒体/娱乐总管道37' 8.7" x 52' 2.7"其他
- 大房间总管道49' 2.5" x 68' 4"其他
- 前厅总管道11' 5.7" x 22' 4.8"其他
- 洗手间总管道4' 6" x 5' 8"其他
- 其他总管道15' 3.8" x 17' 5.8"其他
- 主卧室二楼43' 2.5" x 51' 11.2"其他
- 套间二楼8' 2" x 13' 2"其他
- 卧室二楼32' 9.7" x 39' 4.4"其他
- 卧室二楼32' 9.7" x 32' 9.7"其他
- 洗衣房二楼16' 4.8" x 20' 9.2"其他
- 步入式壁橱二楼24' 5.8" x 29' 6.3"其他
- 洗手间二楼5' x 8' 8"其他
- 起居室二楼51' 4.9" x 62' 4"其他
- 厨房二楼30' 10.2" x 31' 5.1"其他
- 洗手间二楼16' 4.8" x 28' 5.3"其他
- 卧室二楼32' 9.7" x 35' 7.8"其他
- 卧室二楼33' 10.6" x 34' 5.3"其他
上市代理商
咨询更多信息
咨询更多信息
位置
1236 Ashmore Terr, Langford, British Columbia, V9C 0S6 加拿大
房产周边
Information about the area around this property within a 5-minute walk.
付款计算器
- $
- %$
- %
- 本金和利息 0
- 物业税 0
- 层 / 公寓楼层 0

