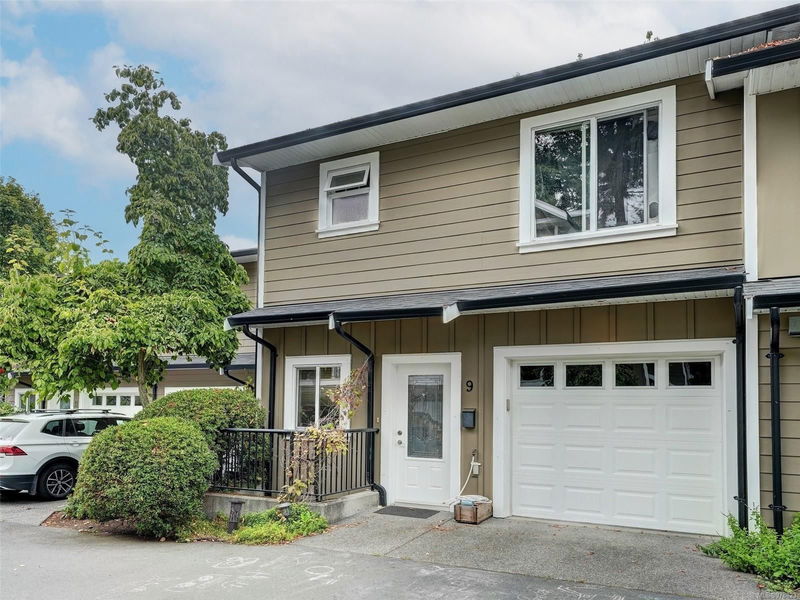重要事实
- MLS® #: 978823
- 物业编号: SIRC2133722
- 物业类型: 住宅, 公寓
- 生活空间: 2,384 平方呎
- 地面积: 0.05 ac
- 建成年份: 2007
- 卧室: 3+1
- 浴室: 4
- 停车位: 4
- 挂牌出售者:
- RE/MAX Camosun
楼盘简介
Strata fees covered by LEGAL SUITE Enjoy a move-in ready modern home in a convenient location with a fantastic mortgage helper 1 bedroom suite. You will be impressed with the gorgeous hardwood floors, granite counter-tops, maple cabinetry and modern finishings. Upstairs are 3 spacious bedrooms and central area with skylight, 2 baths and a laundry room. On the main level is an open-concept living room with high ceilings, stainless steel appliances and a deck overlooking the forest. The garage is well suited as a workshop, storage or an extra parking spot. The spacious legal suite, which has a long term tenant in it, has its own laundry, hot water tank, separate hydro meter, private entrance, and a patio. It is connected to the main home via the indoor stairwell and could also be well suited for a multi-generational family. Central Saanich is an ideal location to live, close to good schools, the Saanich Peninsula hospital, Saanichton stores and is only a short commute to Victoria.
房间
- 类型等级尺寸室内地面
- 入口总管道22' 11.5" x 34' 2.2"其他
- 其他总管道34' 8.5" x 68' 7.6"其他
- 餐厅总管道25' 5.1" x 36' 4.2"其他
- 洗手间总管道0' x 0'其他
- 厨房总管道27' 7.4" x 34' 2.2"其他
- 起居室总管道33' 10.6" x 48' 1.5"其他
- 套间二楼0' x 0'其他
- 阳台总管道15' 7" x 36' 10.7"其他
- 洗手间二楼0' x 0'其他
- 主卧室二楼35' 7.8" x 51' 4.9"其他
- 步入式壁橱二楼21' 7.5" x 22' 4.8"其他
- 卧室总管道35' 7.8" x 38' 9.7"其他
- 卧室总管道34' 2.2" x 41' 9.9"其他
- 洗手间下层0' x 0'其他
- 卧室下层33' 4.3" x 37' 11.9"其他
- 厨房下层30' 10.2" x 31' 11.8"其他
- 起居室下层40' 8.9" x 44' 3.4"其他
- 餐厅下层21' 7" x 42' 4.6"其他
- 中庭下层31' 2" x 33' 8.5"其他
上市代理商
咨询更多信息
咨询更多信息
位置
6961 East Saanich Rd #9, Central Saanich, British Columbia, V8Z 0A9 加拿大
房产周边
Information about the area around this property within a 5-minute walk.
付款计算器
- $
- %$
- %
- 本金和利息 0
- 物业税 0
- 层 / 公寓楼层 0

