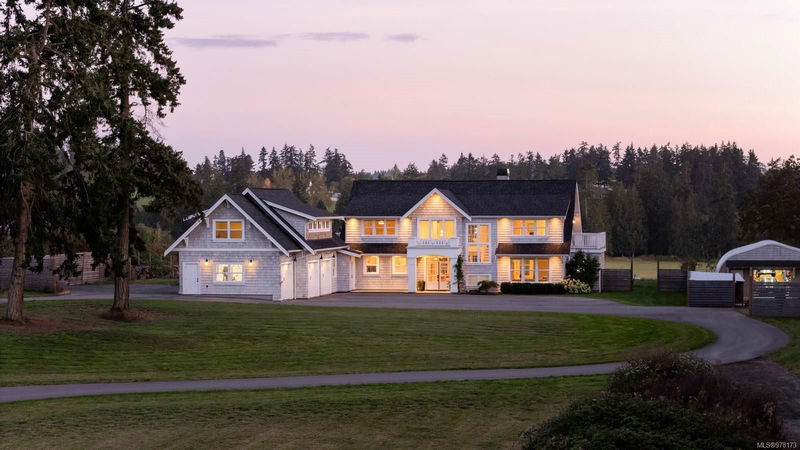重要事实
- MLS® #: 978173
- 物业编号: SIRC2133721
- 物业类型: 住宅, 独立家庭独立住宅
- 生活空间: 4,796 平方呎
- 地面积: 61.80 ac
- 建成年份: 2017
- 卧室: 5
- 浴室: 6
- 停车位: 12
- 挂牌出售者:
- Macdonald Realty Ltd. (Sid)
楼盘简介
Discover effortless elegance in this cedar shingle, Hamptons-style home. Newly built by award-winning, Villamar
Construction, this 5-Bed, 6-Bath, 4796-sqft. home blends timeless architecture with modern sophistication. The property, set on a pristine 62 acres, welcomes symmetrical design, gracious proportions, and clean lines while offering a seamless indoor/outdoor flow, light-filled interiors, and luxurious natural finishes throughout. An open floorplan, soaring ceilings, and wall-to-wall windows invite views into every room. A thoughtful layout offers two primary suites –one on the main floor and another on the second story. Keeping its connection to the outdoors, the home offers over 1500 sqft. of patio space and private verandas, enjoying exposures from sunrise to sunset. The picturesque property also includes an upper-level, 1-Bed, 1-Bath carriage house and additional workshop. Located in the heart of Central Saanich, close to schools, parks, beaches, and trails.
房间
- 类型等级尺寸室内地面
- 餐厅总管道32' 9.7" x 42' 7.8"其他
- 起居室总管道55' 9.2" x 68' 10.7"其他
- 其他总管道32' 9.7" x 26' 2.9"其他
- 厨房总管道49' 2.5" x 42' 7.8"其他
- 家庭娱乐室总管道52' 5.9" x 49' 2.5"其他
- 主卧室总管道42' 7.8" x 49' 2.5"其他
- 套间总管道0' x 0'其他
- 步入式壁橱总管道19' 8.2" x 22' 11.5"其他
- 洗衣房总管道26' 2.9" x 52' 5.9"其他
- 前厅总管道22' 11.5" x 29' 6.3"其他
- 主卧室二楼52' 5.9" x 49' 2.5"其他
- 洗手间二楼0' x 0'其他
- 卧室二楼39' 4.4" x 55' 9.2"其他
- 洗手间二楼0' x 0'其他
- 卧室二楼45' 11.1" x 42' 7.8"其他
- 媒体/娱乐二楼59' 6.6" x 45' 11.1"其他
- 厨房二楼42' 7.8" x 29' 6.3"其他
- 起居室二楼75' 5.5" x 49' 2.5"其他
- 卧室二楼36' 10.7" x 36' 10.7"其他
- 洗手间二楼0' x 0'其他
- 洗手间二楼0' x 0'其他
- 洗手间总管道0' x 0'其他
上市代理商
咨询更多信息
咨询更多信息
位置
1527 Mount Newton Cross Rd, Central Saanich, British Columbia, V8M 1L1 加拿大
房产周边
Information about the area around this property within a 5-minute walk.
付款计算器
- $
- %$
- %
- 本金和利息 0
- 物业税 0
- 层 / 公寓楼层 0

