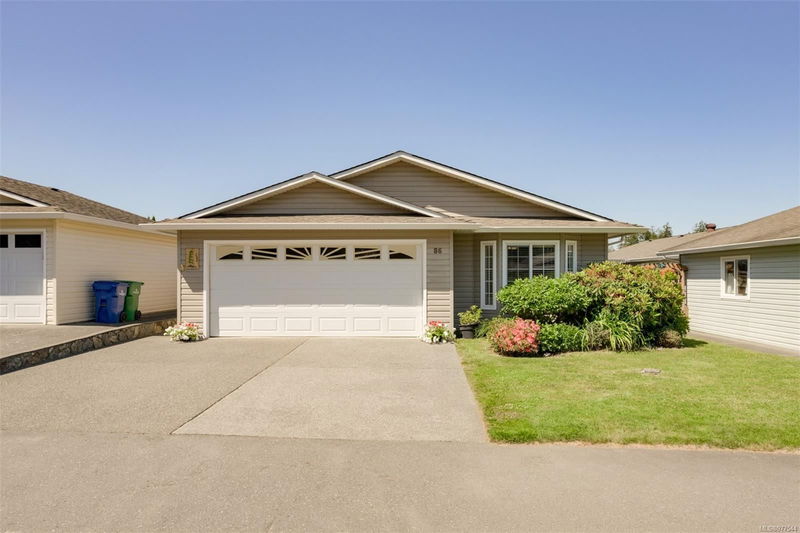重要事实
- MLS® #: 977544
- 物业编号: SIRC2110008
- 物业类型: 住宅, 公寓
- 生活空间: 1,574 平方呎
- 地面积: 0.10 ac
- 建成年份: 2004
- 卧室: 2
- 浴室: 2
- 停车位: 2
- 挂牌出售者:
- Royal LePage Coast Capital - Chatterton
楼盘简介
Located in the middle of Hawthorne village, one of the best managed parks in Central Saanich, in an adult oriented property with an age restriction of 55 or older. This sought-after park is situated on the edge of Lochside Trail, providing easy access for cycling or walking from Sidney to Sooke. It is also perfect for anyone who likes to travel, given its close proximity to the airport and ferries. Number 86 offers one of the largest floor plans in the park with a spare bedroom, separate den and a massive primary bedroom with en-suite, walk-in closet and 2 more additional closets, as well as a large two-car garage. This home has been upgraded with a new heat pump for efficient heating and cooling, an exterior awning over the patio and new engineered hickory hardwood throughout. This park has a great reputation and for good reason. This property needs to be seen in person to appreciate. Check out the 2 different videos by clicking on the brochure link.
房间
- 类型等级尺寸室内地面
- 洗衣房总管道26' 2.9" x 19' 8.2"其他
- 家庭办公室总管道19' 8.2" x 36' 10.7"其他
- 套间总管道0' x 0'其他
- 步入式壁橱总管道26' 2.9" x 19' 8.2"其他
- 主卧室总管道49' 2.5" x 45' 11.1"其他
- 早餐厅总管道36' 10.7" x 26' 2.9"其他
- 厨房总管道36' 10.7" x 32' 9.7"其他
- 中庭总管道16' 4.8" x 65' 7.4"其他
- 卧室总管道36' 10.7" x 39' 4.4"其他
- 其他总管道62' 4" x 75' 5.5"其他
- 洗手间总管道0' x 0'其他
- 中庭总管道36' 10.7" x 68' 10.7"其他
- 餐厅总管道36' 10.7" x 39' 4.4"其他
- 入口总管道29' 6.3" x 16' 4.8"其他
- 起居室总管道36' 10.7" x 52' 5.9"其他
上市代理商
咨询更多信息
咨询更多信息
位置
7570 Tetayut Rd #86, Central Saanich, British Columbia, V8M 2H4 加拿大
房产周边
Information about the area around this property within a 5-minute walk.
付款计算器
- $
- %$
- %
- 本金和利息 0
- 物业税 0
- 层 / 公寓楼层 0

