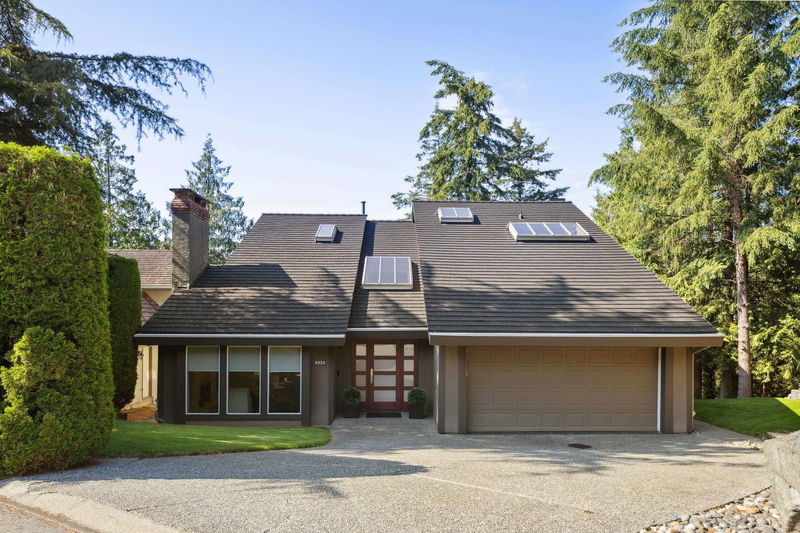重要事实
- MLS® #: R2941403
- 物业编号: SIRC2156066
- 物业类型: 住宅, 独立家庭独立住宅
- 生活空间: 4,222 平方呎
- 地面积: 0.15 ac
- 建成年份: 1986
- 卧室: 5
- 浴室: 3+2
- 停车位: 4
- 挂牌出售者:
- Royal LePage Sussex
楼盘简介
Welcome to 5321 Monte Bre Crescent, an impeccably maintained home with tasteful upgrades and breathtaking views of Howe Sound. Spanning over 4,200 sq.ft. this home features an open floor plan with an abundance of natural light. Upstairs offers 3 bedrooms and 2 bathrooms including a gorgeous primary ensuite, all with impressive vistas. Downstairs, you'll find a gym/rec room, 2 spacious bedrooms, and 2 bathrooms. The chef’s kitchen includes soapstone countertops and a Sub-Zero fridge. Recent updates include bathroom upgrades (2011 and 2014), new flooring (2015), and a new roof (2014). Enjoy a large balcony with panoramic views and convenient proximity to Caulfeild Village and Rockridge Secondary School.
房间
- 类型等级尺寸室内地面
- 卧室楼上11' 9" x 14' 3"其他
- 卧室楼上11' 9" x 12' 9.6"其他
- 洗衣房楼上6' 9.6" x 7' 5"其他
- 康乐室楼下16' 9.6" x 19'其他
- 卧室楼下11' 8" x 14' 8"其他
- 卧室楼下13' 9.6" x 13' 9.9"其他
- 书房楼下8' 3" x 15'其他
- 前厅楼下4' 9" x 9' 3"其他
- 储存空间楼下9' 9.6" x 13' 5"其他
- 其他楼下4' 3" x 13' 9.9"其他
- 门厅总管道8' 9.9" x 16' 3"其他
- 起居室总管道14' 3" x 18' 11"其他
- 餐厅总管道10' 11" x 11' 2"其他
- 厨房总管道9' 8" x 11' 6"其他
- 用餐区总管道9' 8" x 11' 6"其他
- 家庭娱乐室总管道15' 9.6" x 10' 6.9"其他
- 前厅总管道6' 2" x 11' 3"其他
- 主卧室楼上16' 9.6" x 19' 9.6"其他
- 步入式壁橱楼上6' 3.9" x 7' 9"其他
上市代理商
咨询更多信息
咨询更多信息
位置
5321 Monte Bre Crescent, West Vancouver, British Columbia, V7W 3A6 加拿大
房产周边
Information about the area around this property within a 5-minute walk.
付款计算器
- $
- %$
- %
- 本金和利息 0
- 物业税 0
- 层 / 公寓楼层 0

