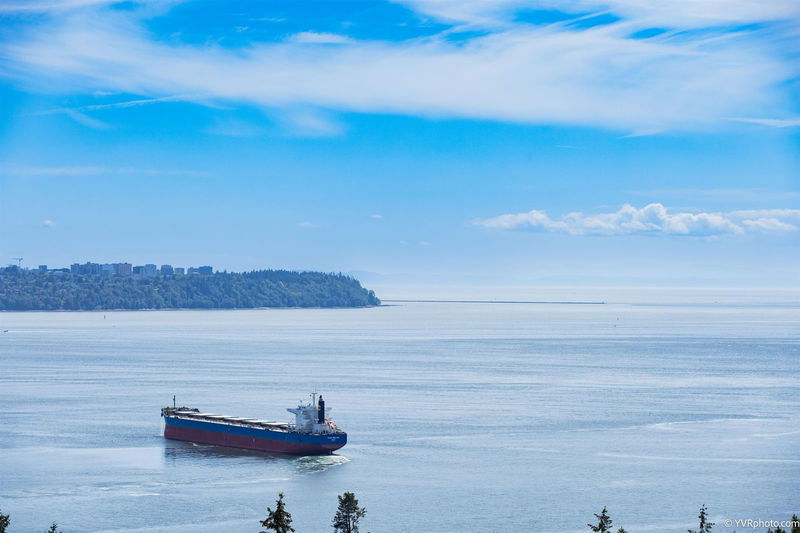重要事实
- MLS® #: R2892010
- 物业编号: SIRC1978794
- 物业类型: 住宅, 独立家庭独立住宅
- 生活空间: 5,540 平方呎
- 地面积: 0.29 ac
- 建成年份: 2013
- 卧室: 5
- 浴室: 4+3
- 停车位: 4
- 挂牌出售者:
- Luxmore Realty
楼盘简介
Contemperary jewel in Caulfield Village! Exquisitely designed by award-winning architect, Fritz De Vries. 180 degree panoramic CITY & OCEAN VIEW from both main and upper levels! This sensational masterpiece boasts gorgeous 5,758 sf luxurious living on 12,633 sf south facing lot, 5 bdrms, 6 baths, open-concept luxurious living space w/ outdoor pool & spa overlooking the fantastic view! Reinforced concrete floors & steel skeleton, 3 fireplaces, chef’s kitchen, high-end appliances, Vaulted ceiling, supersize floor to ceiling windows, custom cabinets throughout, meticulous millwork, Lutron lighting, incredible master with spa-like ensuite, radiant heat on all levels, A/C, central speakers, security system, state-of-the-art theatre and more. Agent open Dec 11 (Wed) 10:30am - 1:00pm.
房间
- 类型等级尺寸室内地面
- 卧室楼上11' 3" x 18' 9.6"其他
- 卧室楼上10' 3" x 13' 9"其他
- 卧室楼上11' 2" x 13' 5"其他
- 卧室楼上11' 3" x 11' 5"其他
- 康乐室地下室10' 8" x 17' 9"其他
- 媒体/娱乐地下室13' 9.6" x 19' 6"其他
- 前厅地下室6' 3.9" x 14' 9.9"其他
- 水电地下室6' 9.6" x 29' 9.6"其他
- 水电地下室7' 9.6" x 14' 8"其他
- 储存空间地下室8' 9.6" x 10' 3.9"其他
- 门厅总管道7' 5" x 16' 3"其他
- 起居室总管道14' 11" x 22' 9.9"其他
- 餐厅总管道13' 3" x 15' 3.9"其他
- 厨房总管道20' 3.9" x 27' 11"其他
- 家庭娱乐室总管道20' 3.9" x 21' 9.6"其他
- 餐具室总管道5' 8" x 7' 6.9"其他
- 洗衣房总管道6' 9.9" x 7' 8"其他
- 主卧室楼上14' 3" x 19' 9.9"其他
- 步入式壁橱楼上14' 5" x 16'其他
上市代理商
咨询更多信息
咨询更多信息
位置
4313 Rockridge Road, West Vancouver, British Columbia, V7W 1A6 加拿大
房产周边
Information about the area around this property within a 5-minute walk.
付款计算器
- $
- %$
- %
- 本金和利息 0
- 物业税 0
- 层 / 公寓楼层 0

