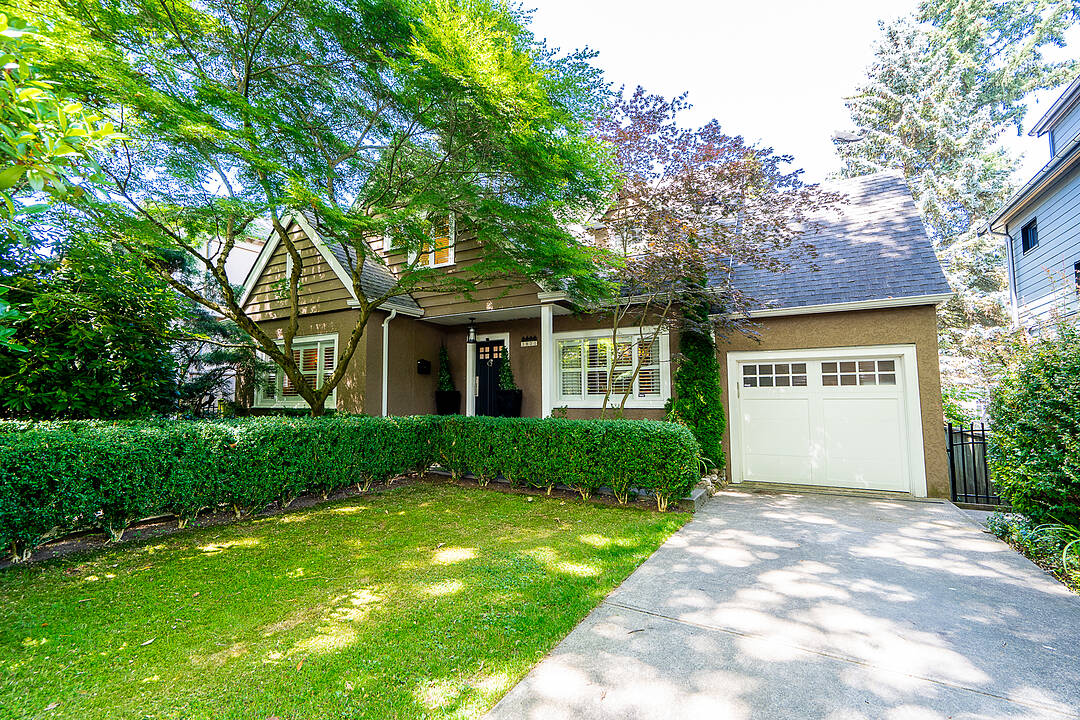重要事实
- MLS® #: R3038034
- 物业编号: SIRC2579829
- 物业类型: 住宅, 独立家庭独立住宅
- 类型: 传统式
- 生活空间: 3,539 平方呎
- 地面积: 5,874 平方呎
- 建成年份: 1941
- 卧室: 5
- 浴室: 3+1
- 停车位: 2
- 市政 税项 2025: $12,492
- 挂牌出售者:
- Tim Neame
楼盘简介
Nestled on a quiet tree-lined street, this beautifully updated Point Grey home blends classic charm with modern comfort on a generous 5,874 sq.ft. property. Spanning 3,539 sq.ft. across three thoughtfully designed levels, this home offers 4–5 bedrooms and 4 bathrooms, perfect for growing families or those who love to entertain. Step inside to a welcoming cross-hall plan where formal living and dining rooms are framed by solid oak floors, elegant wainscoting, coved ceilings and cozy family room. The light-filled chef’s kitchen is a showstopper, complete with a Wolf 6-burner gas range, Sub-Zero refrigerator, expansive eat-in island, and a cozy breakfast nook. French doors open to a sun-soaked deck, overlooking a lush private garden and soothing hot tub your very own backyard oasis. The upper level features three spacious bedrooms, including a luxurious primary suite with a spa-inspired ensuite. A versatile flex space offers endless possibilities a fourth bedroom, home office, or personal gym. The fully finished lower level includes another bedroom, full bathroom, generous recreation/living room, and separate entrance, making it an ideal setup for an in-law, nanny or guest suite. This home is complete with air conditioning, ample storage, and timeless design details throughout. Located just minutes from Vancouver’s top public and private schools including the University of British Columbia, West Point Grey Academy, St. Georges private school, Queen Mary elementary and University Hill secondary. Plus beaches, parks, transit to the City centre and the shopping and dining scene along West 10th Avenue makes this Point Grey living at its finest.
设施和服务
- Balcony
- Eat in Kitchen
- Walk In Closet
- Walk Out Basement
- 不锈钢用具
- 专业级电器
- 加热地板
- 后院
- 地下室 – 已装修
- 壁炉
- 大学/学院
- 安全系统
- 户外生活空间
- 水疗/热水盆浴
- 洗衣房
- 硬木地板
- 空调
- 自助式套房公寓
- 花园
- 花岗岩台
- 车库
- 连接浴室
- 阳台
- 隐私围栏
- 餐具室
- 高尔夫
房间
- 类型等级尺寸室内地面
- 起居室总管道13' 8" x 20'其他
- 餐厅总管道12' 6.9" x 12' 9"其他
- 厨房总管道11' x 9' 8"其他
- 用餐区总管道8' 3.9" x 7' 9.9"其他
- 家庭娱乐室总管道11' 6.9" x 10' 8"其他
- 门厅总管道7' 2" x 5' 6"其他
- 主卧室楼上14' 6.9" x 11' 9.6"其他
- 步入式壁橱楼上9' 8" x 15'其他
- 卧室楼上14' 11" x 10' 6"其他
- 卧室楼上10' x 11'其他
- 卧室楼上9' 6.9" x 15'其他
- 康乐室楼下17' 5" x 18' 3.9"其他
- 卧室楼下10' 3" x 13' 2"其他
- 灵活房楼下8' 6" x 12'其他
- 灵活房楼下9' 6.9" x 11' 9"其他
向我询问更多信息
位置
3821 W Broadway, Vancouver, British Columbia, V6R 2C2 加拿大
房产周边
Information about the area around this property within a 5-minute walk.
付款计算器
- $
- %$
- %
- 本金和利息 0
- 物业税 0
- 层 / 公寓楼层 0
销售者
Sotheby’s International Realty Canada
2419 Bellevue Ave, Suite #103
West Vancouver, 卑诗省, V7V 4T4

