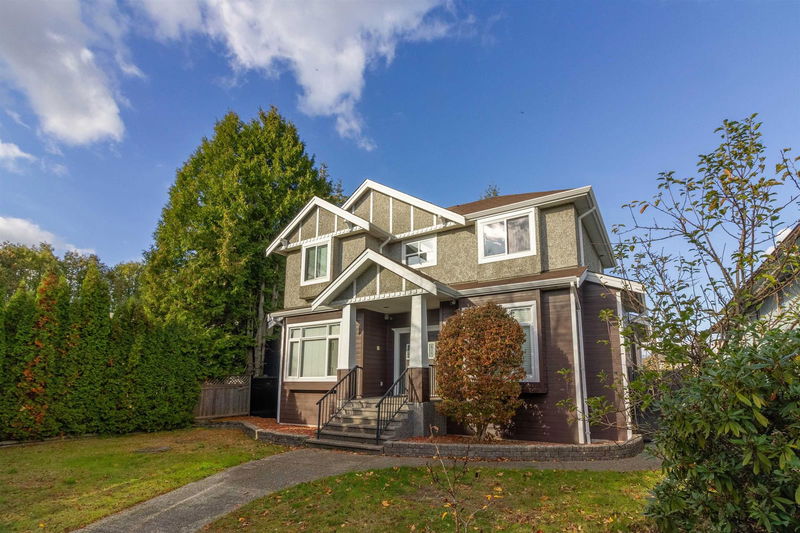重要事实
- MLS® #: R2943166
- 物业编号: SIRC2163599
- 物业类型: 住宅, 独立家庭独立住宅
- 生活空间: 4,531 平方呎
- 地面积: 0.19 ac
- 建成年份: 2005
- 卧室: 5+3
- 浴室: 5+1
- 停车位: 5
- 挂牌出售者:
- RE/MAX Crest Realty
楼盘简介
Welcome to this gorgeous 8-bed, 6-bath 4500+sqft. custom-built by original owner on a 8,400+sqft. lot in desirable Killarney/Fraserview neighbourhood. Thoughtfully designed with quality materials and updated with air conditioning for year-round comfort. Main floor features a spacious family room, dining and wok kitchen. Upper level boasts 4 beds 3 baths with spa inspired ensuite in the primary bathroom. Basement features 2 guest suites: One 1-bed and one 2-bed - each with its own entrance. Detached 3-car garage plus parking bay potential for 2,000+sqft. laneway. Centrally located with convenient access to Metrotown, downtown and Richmond. Schools in the vicinity include Kingsford-Smith Elementary. Killarney and David Thompson Secondary. Access to major transit routes and UBC.
房间
- 类型等级尺寸室内地面
- 门厅总管道8' 3" x 11' 3"其他
- 其他总管道8' 6.9" x 24'其他
- 主卧室楼上14' x 14' 9.9"其他
- 步入式壁橱楼上7' x 10' 6"其他
- 卧室楼上11' 3.9" x 11' 5"其他
- 卧室楼上10' x 11' 3.9"其他
- 卧室楼上11' x 11' 3.9"其他
- 起居室地下室10' 11" x 13' 2"其他
- 厨房地下室8' 5" x 18' 8"其他
- 卧室地下室10' 3.9" x 10' 8"其他
- 起居室总管道13' 11" x 14' 8"其他
- 卧室地下室9' 11" x 10' 5"其他
- 起居室地下室12' 6" x 14' 3"其他
- 卧室地下室8' 9" x 12' 8"其他
- 餐厅总管道11' 2" x 11' 6"其他
- 厨房总管道11' 11" x 12' 6"其他
- 炒锅厨房总管道6' 11" x 10' 6.9"其他
- 用餐区总管道9' 6" x 17' 9.6"其他
- 家庭娱乐室总管道16' 2" x 17'其他
- 卧室总管道13' 11" x 14' 3.9"其他
- 洗衣房总管道8' 3" x 9' 3"其他
- 前厅总管道6' 8" x 10' 3"其他
上市代理商
咨询更多信息
咨询更多信息
位置
2355 54th Avenue E, Vancouver, British Columbia, V5S 1X1 加拿大
房产周边
Information about the area around this property within a 5-minute walk.
付款计算器
- $
- %$
- %
- 本金和利息 0
- 物业税 0
- 层 / 公寓楼层 0

