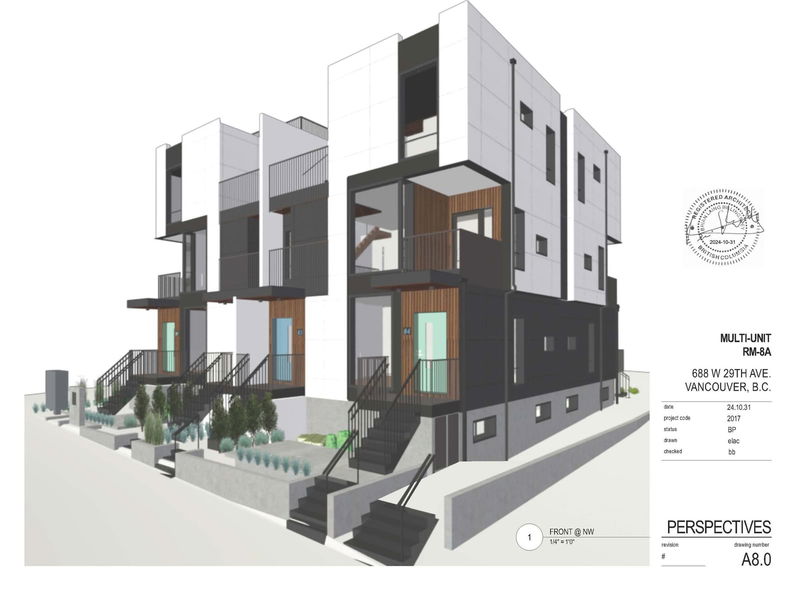重要事实
- MLS® #: R2942136
- 物业编号: SIRC2157336
- 物业类型: 住宅, 独立家庭独立住宅
- 生活空间: 1,998 平方呎
- 地面积: 0.15 ac
- 建成年份: 1989
- 卧室: 5
- 浴室: 4
- 停车位: 2
- 挂牌出售者:
- eXp Realty
楼盘简介
Cambie Corridor approved townhouse project for sale! Development permit approved for 7 units at 8,207 sq.ft. with building permits submitted and expected to be issued within the next 3 months. This project consists of six 2-bedroom and one 3-bedroom unit, each with large patios and/or rooftop decks. Comes with all plans and permits for you to begin building. This ideal development property sits on a 56' x 116.48' lot with lane access in a highly desirable area close to Cambie Village, Queen Elizabeth Park, Canada Line Skytrain, BC Women's Hospital, Hillcrest Centre & Oakridge Mall. In the Emily Carr, Eric Hamber and Winston Churchill school catchments. Current home has been well-maintained, offering 5 bedrooms and 4 bathrooms.
房间
- 类型等级尺寸室内地面
- 中庭总管道22' 3" x 24' 8"其他
- 主卧室楼上20' 2" x 14' 5"其他
- 步入式壁橱楼上6' 8" x 5' 2"其他
- 卧室楼上18' 2" x 10' 9"其他
- 卧室楼上12' 2" x 9' 5"其他
- 卧室楼上14' x 10' 8"其他
- 康乐室楼下31' 8" x 15' 6"其他
- 储存空间楼下7' 6.9" x 8' 2"其他
- 门厅楼下3' 3" x 4' 9"其他
- 门厅总管道17' 6" x 11' 11"其他
- 家庭办公室总管道13' 3" x 14' 5"其他
- 起居室总管道19' 6.9" x 15' 6"其他
- 餐厅总管道12' 3" x 13' 9.9"其他
- 家庭娱乐室总管道12' 9" x 14' 11"其他
- 厨房总管道11' 6" x 11' 2"其他
- 用餐区总管道11' 6" x 12' 6"其他
- 卧室总管道12' 5" x 11' 3.9"其他
- 洗衣房总管道10' 9" x 10' 5"其他
上市代理商
咨询更多信息
咨询更多信息
位置
688 29th Avenue W, Vancouver, British Columbia, V5Z 2H9 加拿大
房产周边
Information about the area around this property within a 5-minute walk.
付款计算器
- $
- %$
- %
- 本金和利息 0
- 物业税 0
- 层 / 公寓楼层 0

