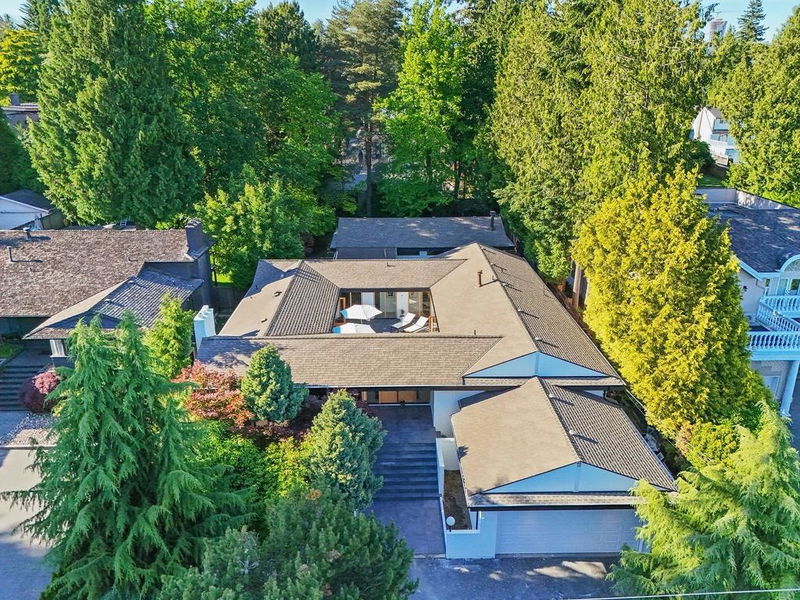重要事实
- MLS® #: R2935335
- 物业编号: SIRC2131984
- 物业类型: 住宅, 独立家庭独立住宅
- 生活空间: 6,190 平方呎
- 地面积: 0.34 ac
- 建成年份: 1974
- 卧室: 6+2
- 浴室: 4+2
- 停车位: 2
- 挂牌出售者:
- Oakwyn Realty Ltd.
楼盘简介
Step into a reimagined mid-century modern marvel in South Granville. This exquisite home on a 15,010 sq/ft lot blends timeless architectural charm with contemporary luxury. It features 5 expansive bedrooms and 4 updated bathrooms, each exuding refined elegance. Bright, open living spaces invite warmth and relaxation, with dining, kitchen, and family rooms surrounding a sunny courtyard, ideal for gatherings and retreats. Floor-to-ceiling windows merge the sophisticated interior with a landscaped garden oasis. Enjoy serene mornings by the indoor pool and peaceful evenings in the courtyard. Perfectly located near top-rated schools, Oakridge Redevelopment, and Langara College, this home offers unmatched convenience. More than a residence, it stands as a testament to impeccable sophistication.
房间
- 类型等级尺寸室内地面
- 卧室总管道10' 6" x 16' 2"其他
- 其他总管道5' 3.9" x 41' 9"其他
- 卧室总管道13' x 15' 6.9"其他
- 主卧室总管道13' x 15' 6.9"其他
- 步入式壁橱总管道6' 3.9" x 6' 9"其他
- 卧室总管道11' 6" x 15' 11"其他
- 门厅地下室14' 9" x 15' 2"其他
- 康乐室地下室11' 3" x 23' 5"其他
- 灵活房楼下7' 6" x 16' 9.6"其他
- 储存空间地下室6' x 13' 9.6"其他
- 门厅总管道8' 9" x 10' 9.9"其他
- 卧室地下室14' 3" x 22' 9.6"其他
- 餐厅地下室10' 9" x 14' 2"其他
- 厨房地下室10' 9" x 14' 2"其他
- 卧室地下室12' 3.9" x 14' 9.9"其他
- 健身房地下室14' 9.6" x 14' 6.9"其他
- 洗衣房地下室14' 3" x 10'其他
- 储存空间地下室23' 6.9" x 5' 2"其他
- 其他总管道23' 9.6" x 28' 6"其他
- 起居室总管道15' 2" x 24' 3"其他
- 餐厅总管道14' 5" x 15' 2"其他
- 厨房总管道10' 9" x 15' 9.6"其他
- 家庭娱乐室总管道13' 2" x 14' 3"其他
- 凹角总管道9' 8" x 9' 5"其他
- 其他总管道3' 6" x 36' 9.9"其他
- 卧室总管道11' 2" x 12' 8"其他
- 卧室总管道10' 3.9" x 14' 8"其他
上市代理商
咨询更多信息
咨询更多信息
位置
1055 57th Avenue W, Vancouver, British Columbia, V6P 1S6 加拿大
房产周边
Information about the area around this property within a 5-minute walk.
付款计算器
- $
- %$
- %
- 本金和利息 0
- 物业税 0
- 层 / 公寓楼层 0

