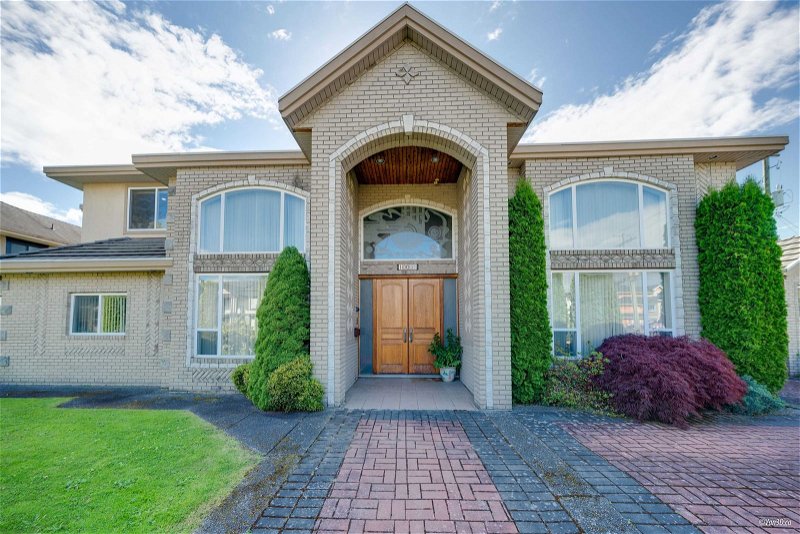重要事实
- MLS® #: R2896379
- 物业编号: SIRC1940192
- 物业类型: 住宅, 独立家庭独立住宅
- 生活空间: 3,888 平方呎
- 地面积: 0.20 ac
- 建成年份: 2002
- 卧室: 5
- 浴室: 4+1
- 停车位: 8
- 挂牌出售者:
- Interlink Realty
楼盘简介
Custom-built Executive family home on Corner of 8714 SF Lot has 5 bedrooms plus den with 4 ensuite bedrooms. Full High Ceiling in L/R & D/R with Elegant Chandelier, Moldings. Brick Facing, New W/Floor on Rec/R, Rough in Air Conditioner & Surround Sound Music, South Back Yard, Auto Lawn Sprinklers, Triple Garage, Radiant Heat throughout, Tile Roof. Wok Kitchen and Lots of storage spaces. Regular maintenance in Roof Siding/Boiler/Gutter. Walking distance to South Arm Community Centre, Public Transportation, Broadmoor Shopping Center. Close to McRoberts Secondary & Whiteside Elementary with French Immersion. Easy to convert a mortgage helper unit on main. Perfect for all sorts of decoration.
房间
- 类型等级尺寸室内地面
- 门厅总管道9' 9.9" x 16' 5"其他
- 洗衣房总管道10' 2" x 15' 8"其他
- 主卧室楼上16' 9.9" x 20' 8"其他
- 步入式壁橱楼上7' 5" x 8' 11"其他
- 卧室楼上13' 5" x 14'其他
- 步入式壁橱楼上4' 6" x 5' 2"其他
- 卧室楼上13' 2" x 13' 5"其他
- 步入式壁橱楼上4' 5" x 5' 2"其他
- 卧室楼上11' x 14' 9.9"其他
- 餐具室总管道6' 2" x 6' 3.9"其他
- 起居室总管道12' 11" x 18' 8"其他
- 餐厅总管道12' 2" x 13' 9"其他
- 家庭娱乐室总管道12' 9.9" x 18'其他
- 厨房总管道12' 6.9" x 14' 2"其他
- 炒锅厨房总管道6' x 10' 3.9"其他
- 用餐区总管道9' 5" x 14' 3.9"其他
- 康乐室总管道14' 5" x 20' 2"其他
- 卧室总管道10' 9.9" x 12' 6"其他
- 书房总管道10' 8" x 12' 6"其他
上市代理商
咨询更多信息
咨询更多信息
位置
10031 Leonard Road, Richmond, British Columbia, V7A 2N4 加拿大
房产周边
Information about the area around this property within a 5-minute walk.
付款计算器
- $
- %$
- %
- 本金和利息 0
- 物业税 0
- 层 / 公寓楼层 0

