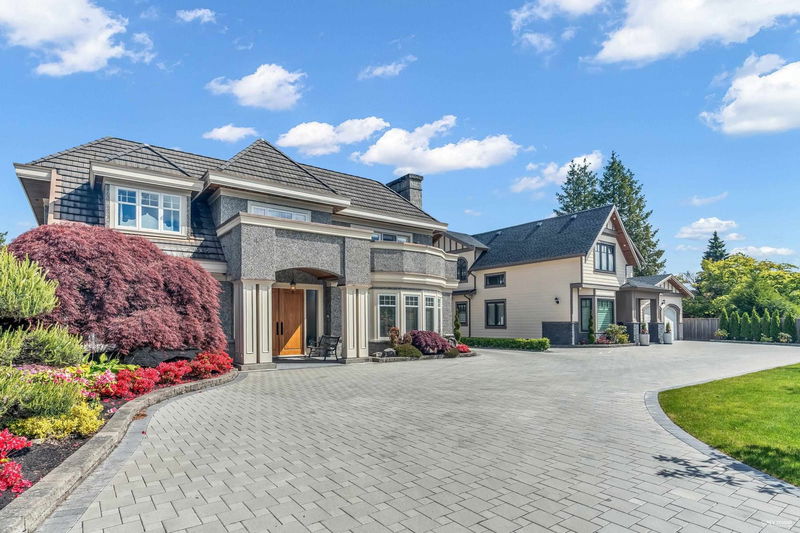重要事实
- MLS® #: R2884841
- 物业编号: SIRC1887027
- 物业类型: 住宅, 独立家庭独立住宅
- 生活空间: 6,341 平方呎
- 地面积: 0.42 ac
- 建成年份: 2004
- 卧室: 6
- 浴室: 7+1
- 停车位: 8
- 挂牌出售者:
- RE/MAX Crest Realty
楼盘简介
West-side Shaughnessy architecture with 4 car Luxury Home at the rear on a beautiful landscaping lot, secured gated entrance. This gorgeous house features 18,296 sq.ft. lot, 5,663 sqft floor area plus 920 sqft finished area above the garage, 6 bedrooms with ensuites (8 bathrooms), Den, conservatory room and games room, elegant master bedroom with large walking closet, rooftop patios, 3 sided gas fireplace, 13 x 11' sitting room & an unbelievable ensuite bathroom. It has a magnificent foyer to a diamond shaped 2nd story skylight above, rich hardwood & the highest grade broadloom, Finished nanny's quarters plus storage above garage, Unobstructed view of North Shore Mountains. Italian craftsmanships. Must purchase 11171 Granville together to have 3.5 acres, l2 Buildings, 12 Beds, 10,377 sqft
房间
- 类型等级尺寸室内地面
- 门厅总管道12' 3.9" x 11' 9"其他
- 酒窖总管道5' 9" x 5'其他
- 主卧室楼上17' 11" x 16' 8"其他
- 卧室楼上13' 9.6" x 14' 9.6"其他
- 卧室楼上15' 3" x 13' 3.9"其他
- 卧室楼上11' 3" x 15' 6.9"其他
- 卧室楼上14' 11" x 14' 5"其他
- 其他楼上15' 3.9" x 10'其他
- 步入式壁橱楼上7' 9.6" x 14'其他
- 健身房楼上25' 9.6" x 20' 6.9"其他
- 起居室总管道24' x 18' 2"其他
- 餐厅总管道15' 3" x 16' 3.9"其他
- 厨房总管道16' 3" x 12' 8"其他
- 炒锅厨房总管道5' 9.6" x 10' 3"其他
- 用餐区总管道14' 3" x 18' 3"其他
- 家庭娱乐室总管道16' 6" x 14' 11"其他
- 主卧室总管道18' 9" x 15' 9.6"其他
- 书房总管道14' 11" x 15' 9.6"其他
- 日光浴室/日光浴室总管道14' 3" x 9' 5"其他
上市代理商
咨询更多信息
咨询更多信息
位置
11151 Granville Avenue, Richmond, British Columbia, V6Y 1R7 加拿大
房产周边
Information about the area around this property within a 5-minute walk.
付款计算器
- $
- %$
- %
- 本金和利息 0
- 物业税 0
- 层 / 公寓楼层 0

