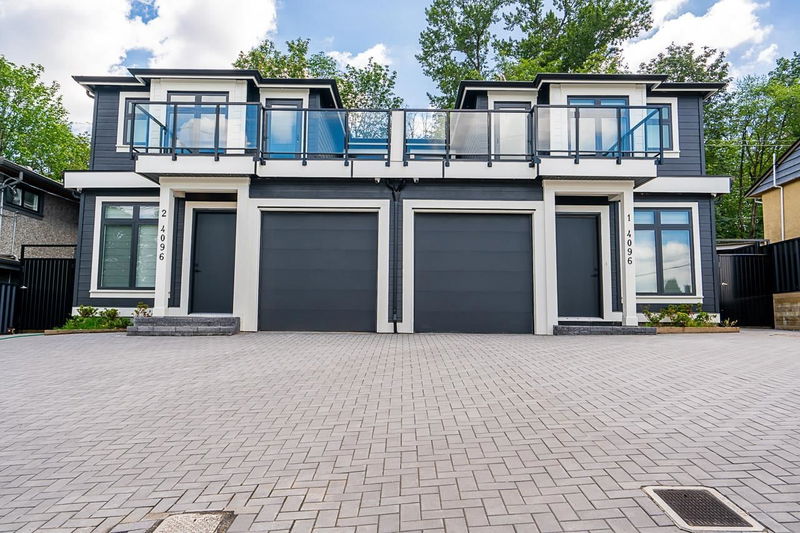重要事实
- MLS® #: R2953333
- 物业编号: SIRC2231016
- 物业类型: 住宅, 联体别墅
- 生活空间: 1,859 平方呎
- 地面积: 0.17 ac
- 建成年份: 2024
- 卧室: 3
- 浴室: 3+1
- 停车位: 4
- 挂牌出售者:
- RE/MAX Crest Realty
楼盘简介
Custom Built Duplex by a long-term experienced builder. Gorgeous Mountain VIEWS. 2 Levels. 1,859 sq ft. Open Floor Plan. 3 Bedrooms Up, 1 Bedroom/Den on Main. 3 & 1/2 Bathrooms. Main Floor, 10th ft Ceilings. Stylish with Sleek 2 Tone Wood Grain & White Acrylic Cabinetry in Modern Kitchen, Quartz Counters. Huge Waterfall Island. Electric F/P in the Family Room. Patio 29'6 x 23'0. Bosch Appliances and Kohler fixtures. HRV, Hot Water Radiant Heat. A/C. Alarm with 360-degree Cameras. Benjamin Moore Paint throughout. Potential Studio-suite with a separate entrance. 2nd Level Deck 26'6 x 13'10. Attached Garage. 2-5-10 Home Warranty. Mins to K - 7 Cascade Heights Elem, Ecole Moscrop Secondary, BCIT. Close to SFU, Crystal Mall, Metrotown Shopping and Brentwood Mall.
房间
上市代理商
咨询更多信息
咨询更多信息
位置
4096 Nithsdale Street #1, Burnaby, British Columbia, V5G 1P6 加拿大
房产周边
Information about the area around this property within a 5-minute walk.
付款计算器
- $
- %$
- %
- 本金和利息 0
- 物业税 0
- 层 / 公寓楼层 0

