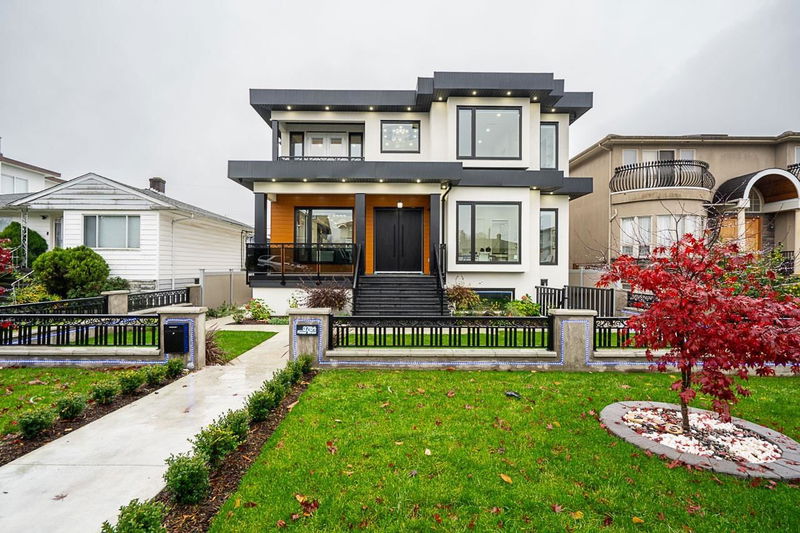重要事实
- MLS® #: R2943780
- 物业编号: SIRC2223070
- 物业类型: 住宅, 独立家庭独立住宅
- 生活空间: 5,355 平方呎
- 地面积: 0.14 ac
- 建成年份: 2024
- 卧室: 8+4
- 浴室: 8+2
- 停车位: 2
- 挂牌出售者:
- Royal Pacific Realty Corp.
楼盘简介
GRAND SCALE LUXURY RESIDENCE embodies exceptional craftsmanship & sophistication. The main house boasts an impressive living space of 4146 sq ft & massive 1209 sqft LANEWAY. Open concept, 10 FT ceilings, Oak hardwood floors, Extensive millwork, Built ins & Full bedroom on the main with ensuite. Modern two tone kitchen design, recessed ambient lighting, Integrated Fisher Paykel appliances & Extra large Wok kitchen. Upstairs includes 4 BDRMS all with ensuites including a lavish master retreat. Other features stucco exterior, metal cladding facia, radiant heat, appealing landscaping & lawn irrigation system. Basement features (2+2 basement suites) also a media room for the owners use. Laneway home features 3 bdrms. Total Rent from the suites would exceed $8500 dollars a month!
房间
- 类型等级尺寸室内地面
- 卧室楼上10' x 11' 3.9"其他
- 洗衣房楼上4' 6" x 6' 8"其他
- 卧室地下室9' 6" x 11' 3.9"其他
- 卧室地下室9' x 10' 3.9"其他
- 厨房地下室6' 9" x 11'其他
- 起居室地下室9' x 11'其他
- 厨房地下室15' 9.9" x 13' 5"其他
- 卧室地下室10' x 10'其他
- 卧室地下室10' x 11' 9.9"其他
- 康乐室地下室16' 8" x 15' 3.9"其他
- 起居室总管道11' 8" x 12' 8"其他
- 起居室楼下13' 6" x 10'其他
- 厨房楼下12' 3.9" x 9' 6"其他
- 卧室楼下10' 3.9" x 11'其他
- 卧室楼下8' 9" x 10' 8"其他
- 卧室楼下9' x 8' 9"其他
- 餐厅总管道14' x 10'其他
- 家庭娱乐室总管道14' 2" x 21' 6"其他
- 厨房总管道15' 9.9" x 14' 6"其他
- 厨房总管道8' 2" x 12' 5"其他
- 卧室总管道10' x 16' 3.9"其他
- 主卧室楼上18' x 12' 2"其他
- 卧室楼上15' 3.9" x 11' 6"其他
- 卧室楼上12' 2" x 10' 2"其他
上市代理商
咨询更多信息
咨询更多信息
位置
3784 Forest Street, Burnaby, British Columbia, V5G 1W6 加拿大
房产周边
Information about the area around this property within a 5-minute walk.
付款计算器
- $
- %$
- %
- 本金和利息 0
- 物业税 0
- 层 / 公寓楼层 0

