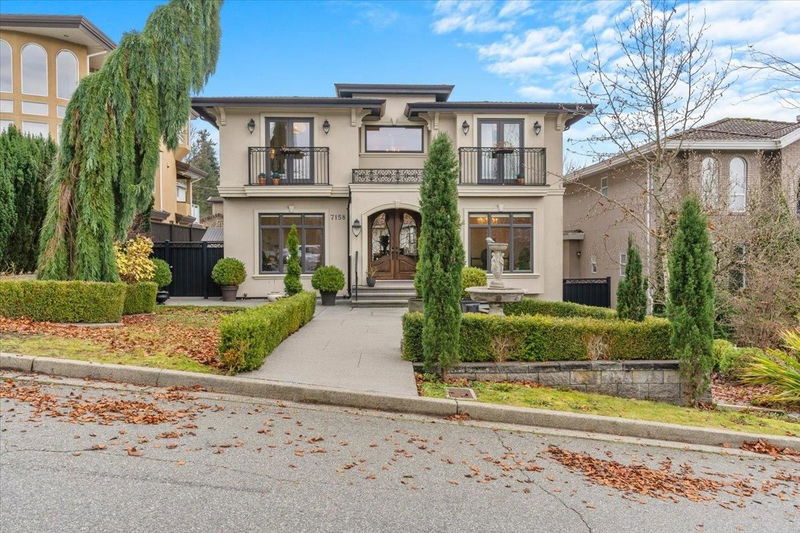重要事实
- MLS® #: R2947474
- 物业编号: SIRC2180705
- 物业类型: 住宅, 独立家庭独立住宅
- 生活空间: 4,138 平方呎
- 地面积: 0.17 ac
- 建成年份: 2011
- 卧室: 4
- 浴室: 4+1
- 停车位: 6
- 挂牌出售者:
- Oakwyn Realty Ltd.
楼盘简介
No detail spared in this beautifully designed, 2011 built home in Westridge. Plenty of room to entertain on the expansive main floor, featuring custom cabinets in the kitchen, complete w/ Viking appliances, quartz counters & pot filler in your main kitchen. The kitchen overlooks a large dining room & family room with a focal point on your gas fireplace. A separate Prep kitchen allows for cooking smells to be contained in this secondary space. The covered heated patio off the kitchen allows for year long enjoyment, complete w/ fireplace & built in kitchen. This meticulously cared for home offers Radiant in floor heating & A/C. 4 generously sized bedrooms up, with 3 ensuites. The spacious primary suite comes complete with a walk-in closet, & grand ensuite with double sinks, freestanding tub.
房间
- 类型等级尺寸室内地面
- 活动室楼下12' 3.9" x 22' 11"其他
- 酒吧间楼下8' x 10' 5"其他
- 康乐室楼下16' 2" x 17' 6"其他
- 健身房楼下12' 5" x 15' 6"其他
- 水电楼下6' x 6' 3.9"其他
- 主卧室楼上12' 11" x 13' 3.9"其他
- 步入式壁橱楼上6' 8" x 11' 11"其他
- 卧室楼上9' 6" x 10' 11"其他
- 卧室楼上10' 5" x 12'其他
- 卧室楼上12' x 12' 11"其他
- 门厅总管道6' 9" x 8'其他
- 家庭办公室总管道10' 6" x 12' 11"其他
- 餐厅总管道10' 6" x 12' 11"其他
- 洗衣房总管道7' 6.9" x 9' 9.6"其他
- 酒窖总管道3' 9.9" x 10' 9.6"其他
- 餐厅总管道11' 3" x 16' 3.9"其他
- 厨房总管道10' 8" x 17' 9"其他
- 起居室总管道12' 11" x 14' 5"其他
- 炒锅厨房总管道7' x 7' 2"其他
上市代理商
咨询更多信息
咨询更多信息
位置
7158 Ridgeview Drive, Burnaby, British Columbia, V5A 4V3 加拿大
房产周边
Information about the area around this property within a 5-minute walk.
付款计算器
- $
- %$
- %
- 本金和利息 0
- 物业税 0
- 层 / 公寓楼层 0

