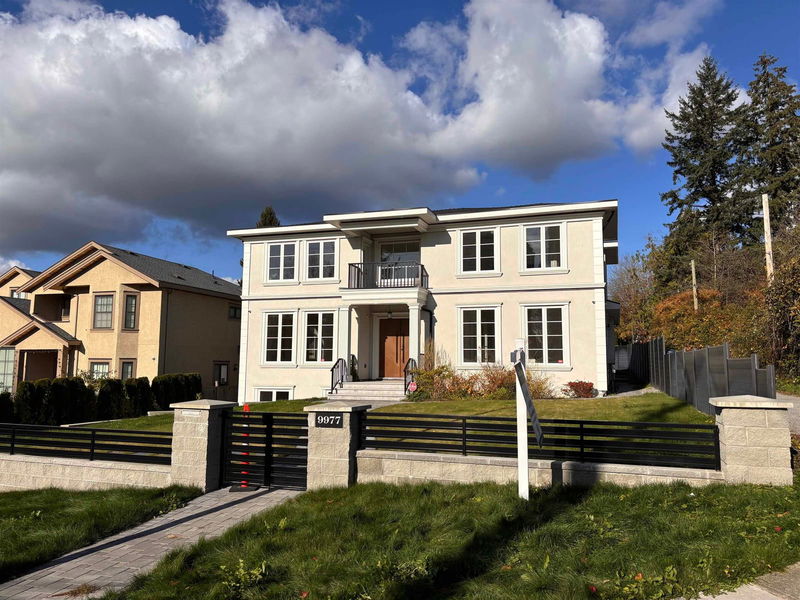重要事实
- MLS® #: R2945401
- 物业编号: SIRC2174131
- 物业类型: 住宅, 独立家庭独立住宅
- 生活空间: 5,793 平方呎
- 地面积: 0.21 ac
- 建成年份: 2024
- 卧室: 4+4
- 浴室: 7+2
- 停车位: 2
- 挂牌出售者:
- Grand Central Realty
楼盘简介
Stunning Euro-style new house by CitiDesign near vibrant City of Lougheed, 9125 sqft corner lot, 5793 sqft floor area, double volume entry lobby, cozy gas f/p, gourmet kitchen with Quartz countertops, S/S appliances, 4.8m high ceiling Great Room, glass doors to the roofed deck & den w/ensuite. Upstairs has 4 brs, each w/ensuite, a south-facing Master BR w/soaker tub, separate shower & double sinks. Basement has a separate 2BR legal suite, home theatre room with own bath, guest brs. Eco-Air Heat-pump floor heating & A/C. Easy walk to skytrain, parks, Lougheed shopping, fitness centres, library, the future Aquatic Centre is underway. The backyard offers so much potential - a laneway home or duplex, up to 4,788 sq. ft., can be built. Contact Listing agent for more info.
房间
- 类型等级尺寸室内地面
- 卧室楼上13' 9" x 11'其他
- 卧室楼上12' 2" x 14' 2"其他
- 卧室楼上11' 6.9" x 19'其他
- 步入式壁橱楼上11' 9" x 11' 6"其他
- 步入式壁橱楼上10' 6" x 13' 2"其他
- 媒体/娱乐地下室13' 11" x 17' 5"其他
- 水电地下室7' 2" x 6' 5"其他
- 起居室地下室17' 9.6" x 18' 3.9"其他
- 卧室地下室13' 9" x 11'其他
- 卧室地下室12' 2" x 14' 2"其他
- 书房总管道12' 3.9" x 16' 3.9"其他
- 起居室地下室11' 6.9" x 19'其他
- 卧室地下室11' 9" x 11' 6"其他
- 卧室地下室10' 6" x 13' 2"其他
- 起居室总管道14' 8" x 16' 2"其他
- 餐厅总管道11' 3" x 16' 2"其他
- 储存空间总管道5' 9" x 7'其他
- 厨房总管道18' 6" x 23' 3.9"其他
- 家庭娱乐室总管道18' 6" x 16' 2"其他
- 炒锅厨房总管道10' 9.9" x 8' 8"其他
- 洗衣房总管道6' x 8' 8"其他
- 主卧室楼上17' 11" x 18' 3.9"其他
上市代理商
咨询更多信息
咨询更多信息
位置
9977 Sullivan Street, Burnaby, British Columbia, V3J 1J1 加拿大
房产周边
Information about the area around this property within a 5-minute walk.
付款计算器
- $
- %$
- %
- 本金和利息 0
- 物业税 0
- 层 / 公寓楼层 0

